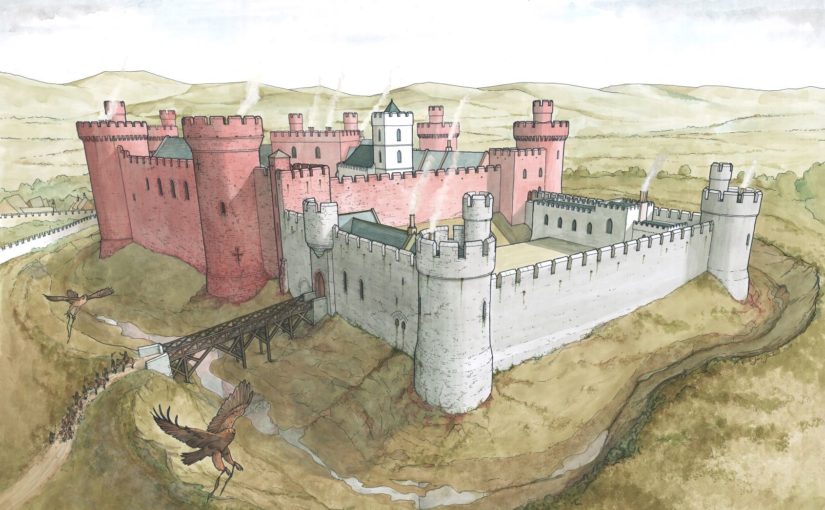The commission to carry out a reconstruction drawing of Ruthin Castle came after several years of visits and informal discussions with Will Davies and others, all anxious to bring the castle to greater prominence. Once the Ruthin Castle Conservation Trust had been set up in 2016 to arrest the deterioration of the castle ruins, it became imperative that better researched material, texts and drawings be produced to raise awareness of the castle and the critical condition of the ruins. The Trust accordingly commissioned a reconstruction drawing with grant aid from Castle Studies Trust, Castle Studies Group, and the Cambrian Archaeological Association.
The available documentary sources were scarce. Principal among them was the somewhat hesitant plan drawn by Randle Holme in the 17th century, complete with alterations and amendments, accompanied by two very similar versions of a perspective view, and the inevitable Buck from a century later.
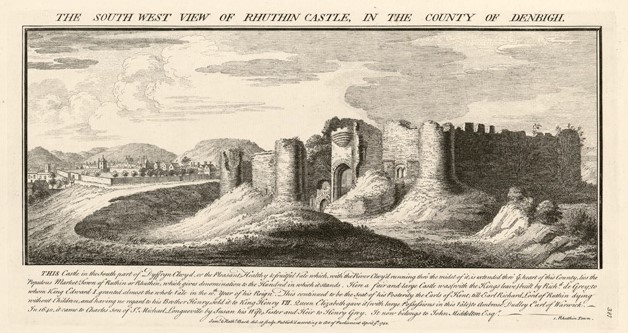
Rick Turner identified a detail in the background of a 17th-century picture of “Orpheus Charming the Animals” housed at Chirk Castle, which he believed represented Ruthin. After several attempts at getting a good look at it, some shots were obtained for me by helpful member of National Trust staff. All this was greatly enhanced by a reasonably good topographical survey of the hotel and gardens prepared some years ago.
I began by creating a very rough block model of the remains of the castle with the hotel in place, to better identify the elements missing completely and those in doubt, with a view to possibly carrying out some minor excavations to resolve some of these issues. Unfortunately this was not to happen within our timescale, so such revelations still await us in the future.
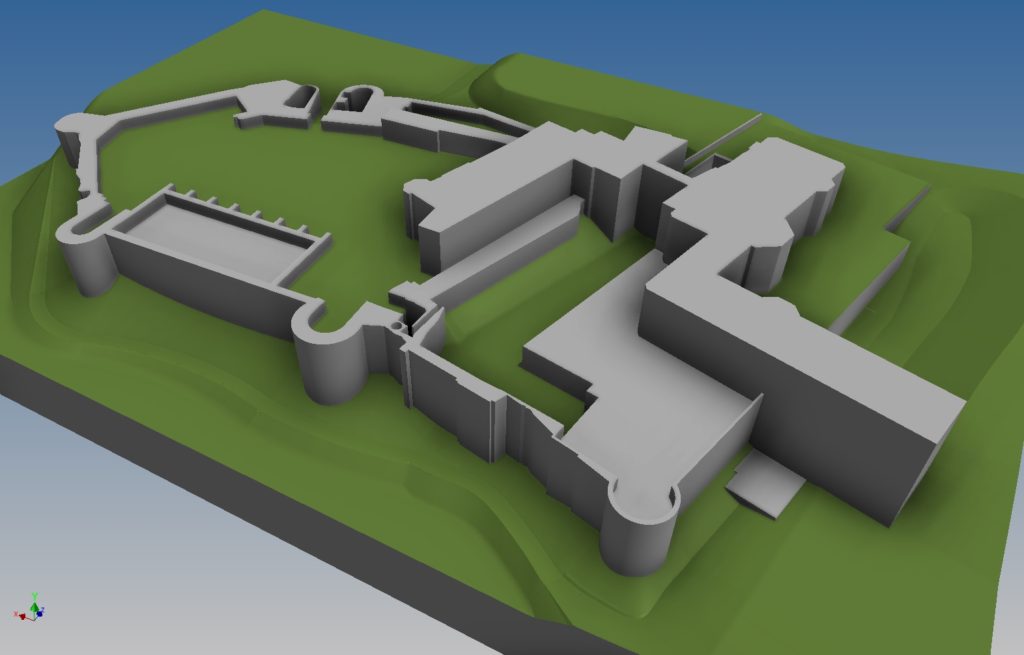
The need to produce a useful image for the Trust rather than a long drawn out programme of investigation resulted in a quick agreement of the general viewpoint, displaying the most dramatic surviving parts of the castle in a completed medieval context, but in such a way that minimised the missing pieces. The result was essentially the Buck and Holm views, but altering some details contained in the latter which did not agree with the surviving remains. A lower vantage point was chosen to conceal the missing details of the buildings in the background.
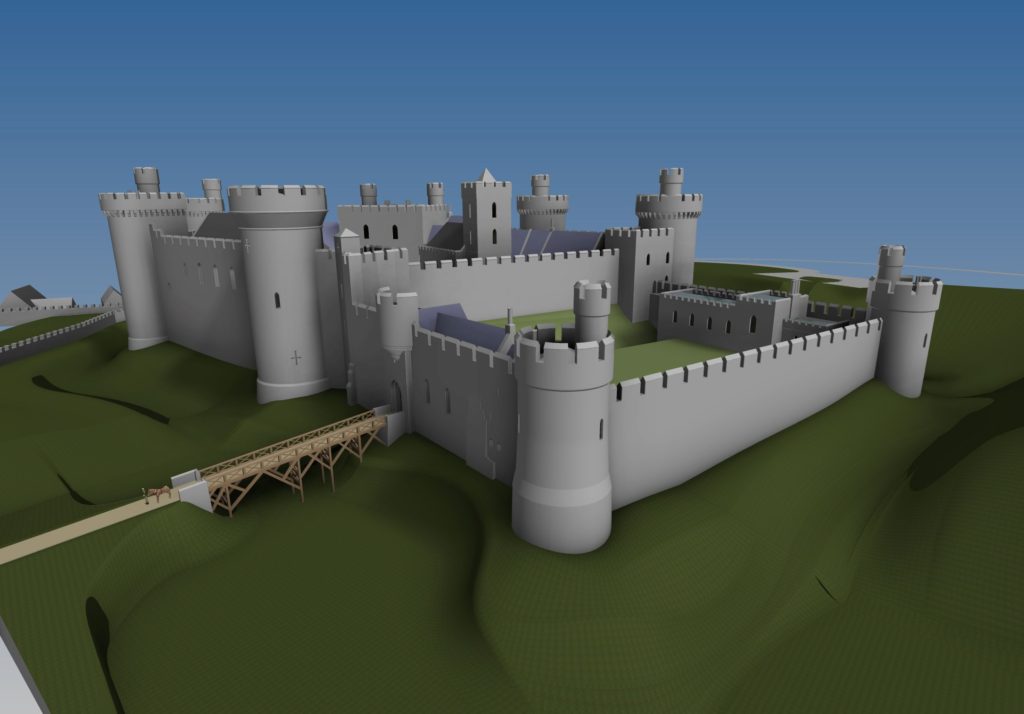
The model was subtly orientated to provide the optimum view, turned into a line drawing, and then the final colour version was produced.
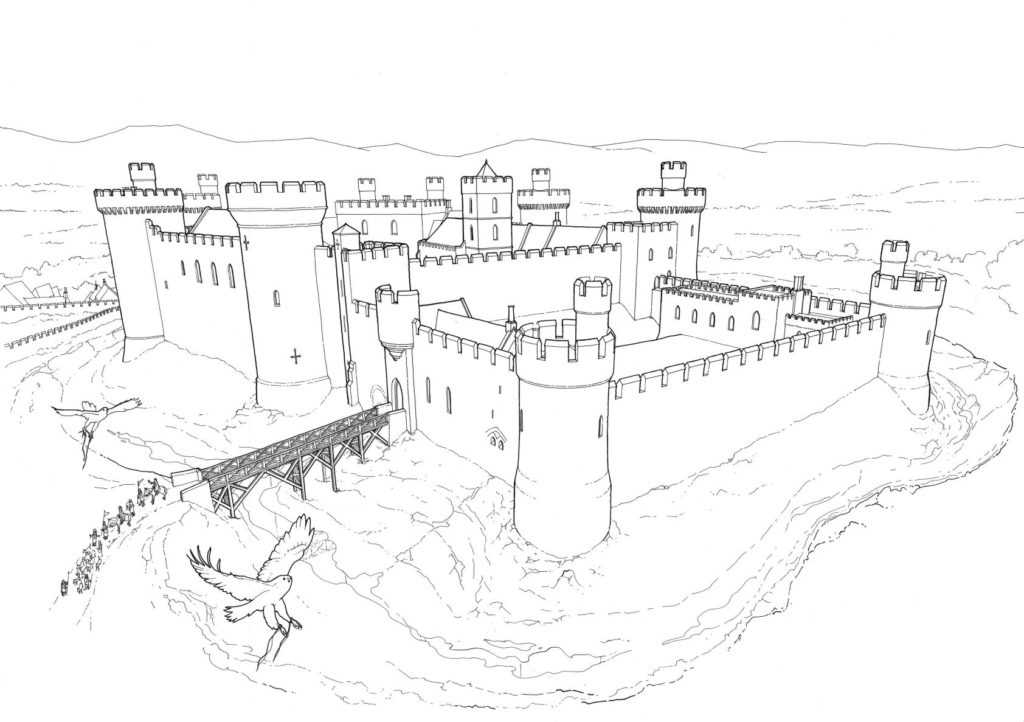
Ironically, it was at this point that the most heated discussion began, regarding the colour of the walls. The present remains of the outer ward are predominantly of a deep red sandstone, with the inner ward of light grey limestone (with some red quoins). The implications of this were far reaching, but for the purposes of the drawing the issue was simply to render or not to render, and if rendered, what colour? The castle is described in some documentary sources as “Castell Coch”, hence red was taken to be the main colour, so perhaps the inner grey ward was rendered red. In the end the consensus was not to render at all, but to expose the masonry as it presently appears, with the red colour of the outer bailey dominant, giving rise to the name. Even then there was some dissent over the strength of the colour of the natural red sandstone in the final image, but “Castell Coch” won out.
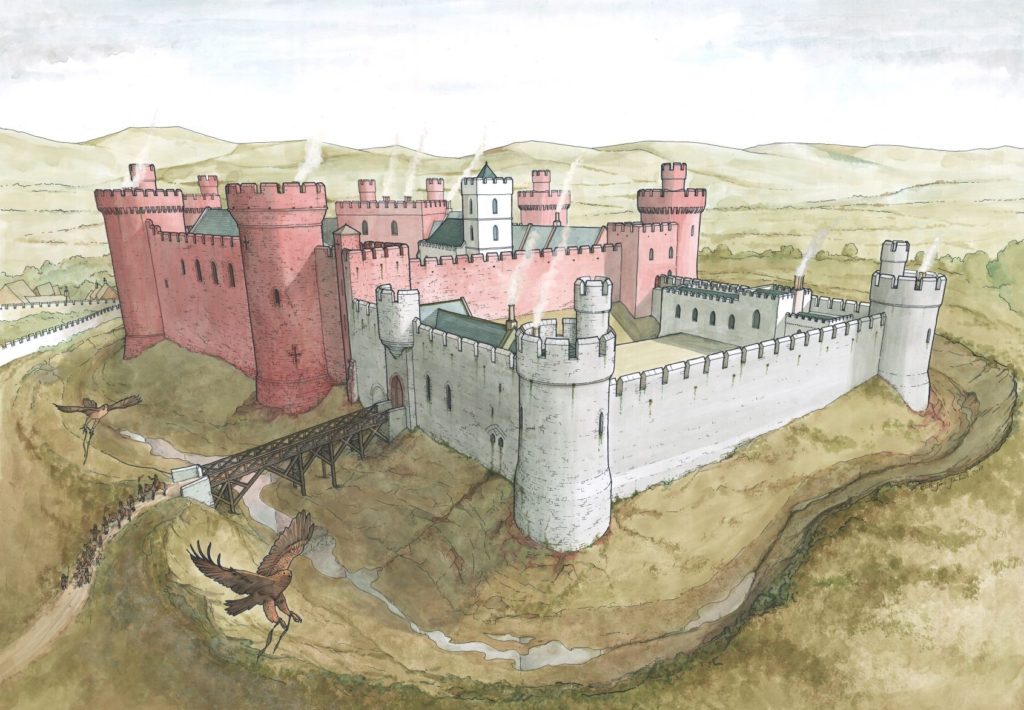
Artist: Chris Jones-Jenkins. Copyright: Ruthin Castle Conservation Trust.
The original painting has now been elegantly framed and is hanging in the foyer of the Castle Hotel, available for all to see. It is hoped that the image will go on to stimulate further discussion in the years to come and generate interest in and publicising the work of the Trust in promoting this historic asset.
To hear more about our work please subscribe to our newsletter.
[mc4wp_form]
