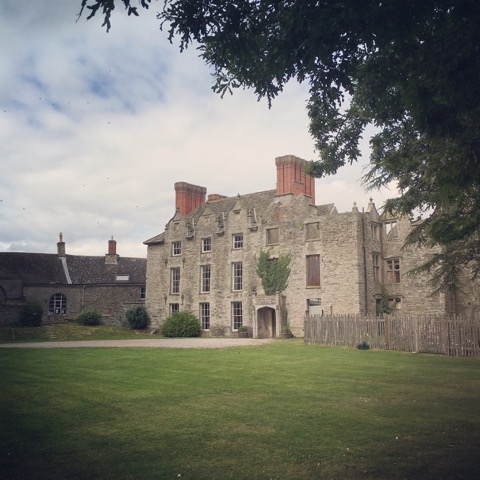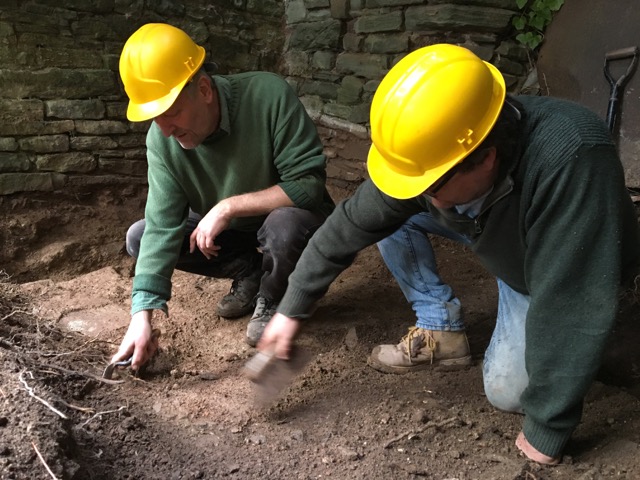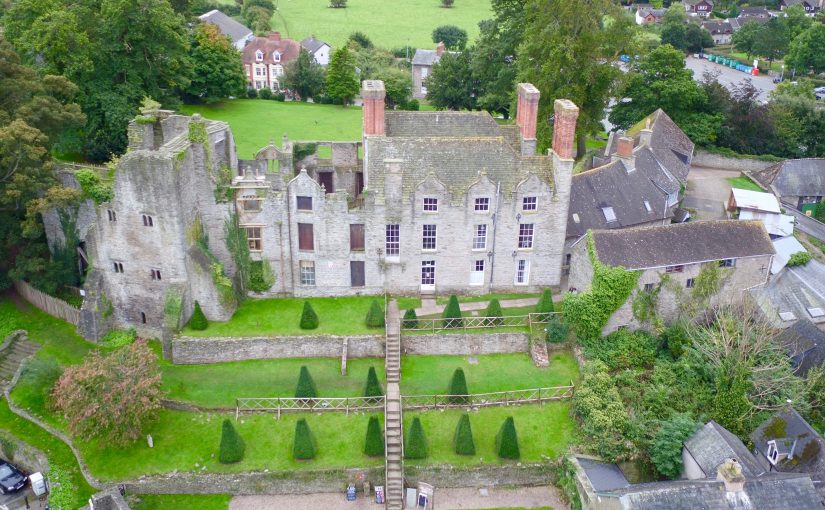This guest post was written by Mari Fforde.
Hay Castle, in Hay-on-Wye, is undergoing a major restoration which will result in an exciting visitor destination and a centre for culture and arts. The Heritage Lottery Fund granted nearly £5 million toward the project. So far, a substantial amount of archaeology has been undertaken to help inform planning applications, conservation management plans and structural engineering solutions.
The site, a Scheduled Ancient Monument, embodies an astonishing array of architecture, including a Norman keep, an important medieval gateway, a Grade I listed Jacobean mansion and later Victorian and Edwardian additions. The keep was probably incorporated into a late medieval domestic building and then this was retained within the double-pile mansion built in the first half of the 17th century. The mansion was itself subjected to alterations in the 18th and 19th centuries and twice partly gutted by fire in the 20th century. The gate and curtain wall were retained and appear to have been repaired as garden features.
 Fifteen archaeological test pits have enhanced our knowledge of the site in a variety of ways. Digs were undertaken within the derelict mansion to establish where the new lift could be situated. Just below the surface runs a medieval stone structure, at least 3.5 metres wide running along the north face of the mansion. The angle and relationship with the keep suggests that this is the 13th century curtain wall. A glimpse of the underground stonework will remain visible in the restored mansion.
Fifteen archaeological test pits have enhanced our knowledge of the site in a variety of ways. Digs were undertaken within the derelict mansion to establish where the new lift could be situated. Just below the surface runs a medieval stone structure, at least 3.5 metres wide running along the north face of the mansion. The angle and relationship with the keep suggests that this is the 13th century curtain wall. A glimpse of the underground stonework will remain visible in the restored mansion.
Investigations also revealed that much of the site comprises about two meters of infill. Two boreholes were drilled giving results of approximately 2–3 metres of made up ground, 2–3 metres of sub soil and then at 7 metres the Raglan mudstone bedrock. It is thought that this infill was brought in when the Jacobean mansion was constructed, thus heightening it from the lower medieval ground level.
On the north face of the keep, facing town, a test pit revealed a wall of tufa. Large regular well-cut blocks measuring around 40cm long by 20cm high appeared to extend below the level of excavation. In his report, lead archaeologist Peter Dorling stated: “This finding appears to support the interpretation of the tower as the original castle gateway. The west side of the tufa forms a straight edge, which at this level was perhaps associated with a seating for a bridge/drawbridge”. This is an exciting find as freshly quarried tufa around a gateway arch would have been very striking and certainly would have had a strong visual impact.
 Volunteers from the community have helped on a dozen or so of the digs. The Hay History Group and the Young Archaeologists Club have taken part. Further archaeological exploration will be undertaken, mainly in the derelict mansion to establish locations of new footings. In addition, it is hoped that ongoing archaeology will help determine the existence of the earlier gateway within the keep.
Volunteers from the community have helped on a dozen or so of the digs. The Hay History Group and the Young Archaeologists Club have taken part. Further archaeological exploration will be undertaken, mainly in the derelict mansion to establish locations of new footings. In addition, it is hoped that ongoing archaeology will help determine the existence of the earlier gateway within the keep.
Construction is expected to begin in October and will take two years, when Hay Castle will be fully open to the public for the first time in many centuries.
Visit Hay Castle’s website for updates on their upcoming work.
