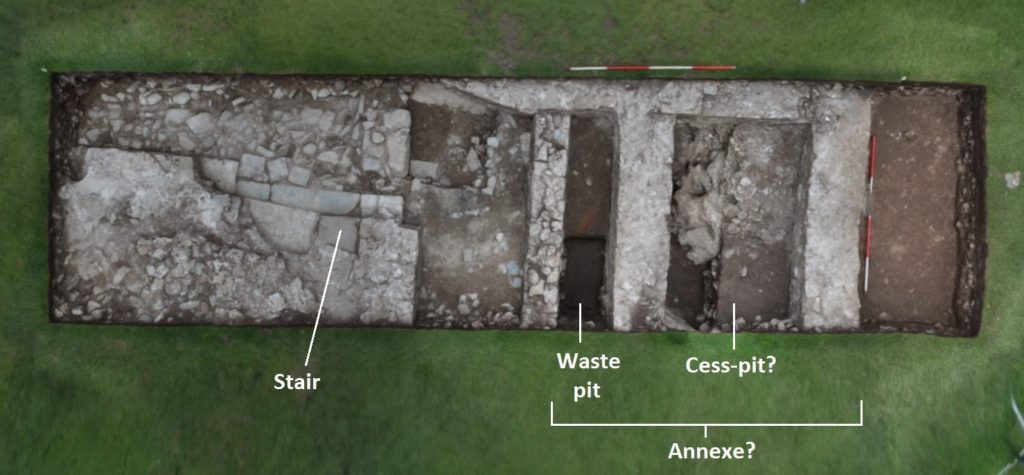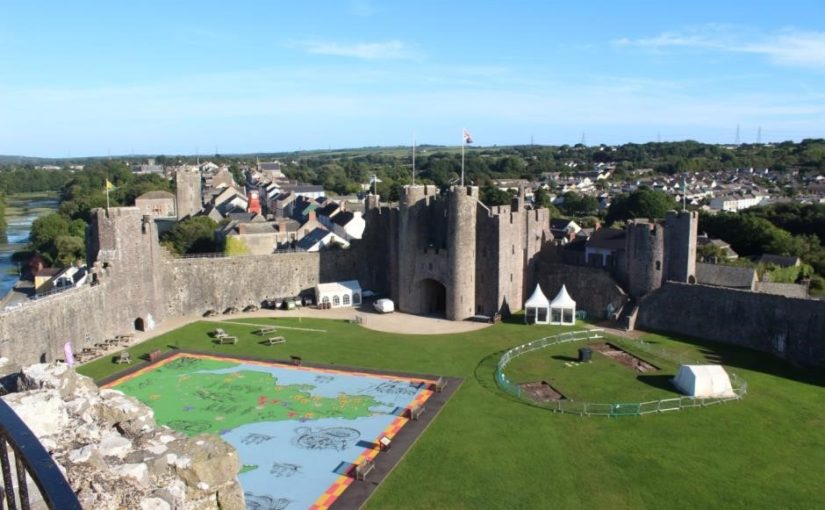Parchmarks, and geophysical survey funded by the Castle Studies Trust in 2016, show that a large building once occupied the outer ward of Pembroke Castle. In outline, it seemed to be a free-standing, winged ‘mansion-house’, of a kind broadly dateable to the fifteenth century – making it a compelling candidate for the location of King Henry VII’s birth in 1457. But further investigation was needed to confirm its form and date.
Subscribe to our quarterly newsletter
This began in 2018, with an archaeological evaluation that again was funded by the Castle Studies Trust, and carried out by Dyfed Archaeological Trust with the assistance of dedicated volunteers, and the support of Pembroke Castle Trust and staff. In essence, this was a preliminary scoping exercise: two trial trenches were excavated, representing around 20% of the suspected area of the building. And, as Pembroke Castle is a Scheduled Ancient Monument, the consent needed to carry out the work specified that the bulk of the stratified deposits had to be left in situ. Project objectives had, therefore, to be kept within realistic boundaries, namely to establish the condition, character and extent of the building – and, if possible, its date.

Despite these limitations, we feel that the evidence uncovered does not seriously challenge our interpretation of the building as a winged house. It was shown to have had stone walls, one of which housed a stairway suggesting it had at least one upper floor, and an annexe containing a pit for kitchen waste alongside a possible cess-pit. The dating evidence was not precise, but does not rule out a late-medieval date, while the stair was of a helical form seen in fifteenth-century buildings in Pembrokeshire. Which means that we could still be looking at Henry VII’s birthplace.
Subscribe to our quarterly newsletter
And the trenches may confirm our suspicions about the antiquity of the castle site. It has long been suggested that the medieval remains overlie an earlier, Iron Age fort, which may have continued to be used throughout the Roman period – and perhaps even right up until the Norman Conquest. The waste deposits seemed to slump into an earlier pit or trench, and contained Roman pottery and charcoal yielding a Roman-period radiocarbon date. Both perhaps came from disturbance of deposits within the earlier feature.
Future Plans
We feel that further excavation is the only way to fully unlock the secrets of this intriguing building, as the best clues to its date, status and function will probably be found in its form and plan. This information may in fact prove even more useful than the dating evidence provided by finds and radiocarbon samples. This is because the area around the building was heavily disturbed by excavation in the 1930s, following which soil, containing pottery, seems to have been brought in from outside the castle for landscaping. In addition, the scheduled monument consent limits the excavation of the undisturbed deposits.
Further investigations will hopefully begin next year. Another trench in the area of the suspected cess-pit may confirm whether or not it occupies a winged ‘annexe’ housing a suspected second stairway, while a trench in the suggested kitchen wing may show whether it did contain any ovens or fireplaces. It is hoped that, eventually, the entire ground-plan of the building will be revealed. We may then also see how it related to other deposits and features in the outer ward. Excavation can be a cautionary tale, which advises against letting prior assumptions govern interpretation of the results. It is entirely possible that a very different storyline from the one suggested above may yet emerge.
Neil Ludlow – consulting archaeologist on the excavation
To read the full report you can download it here: https://www.castlestudiestrust.org/Pembroke-Castle-2018.html
