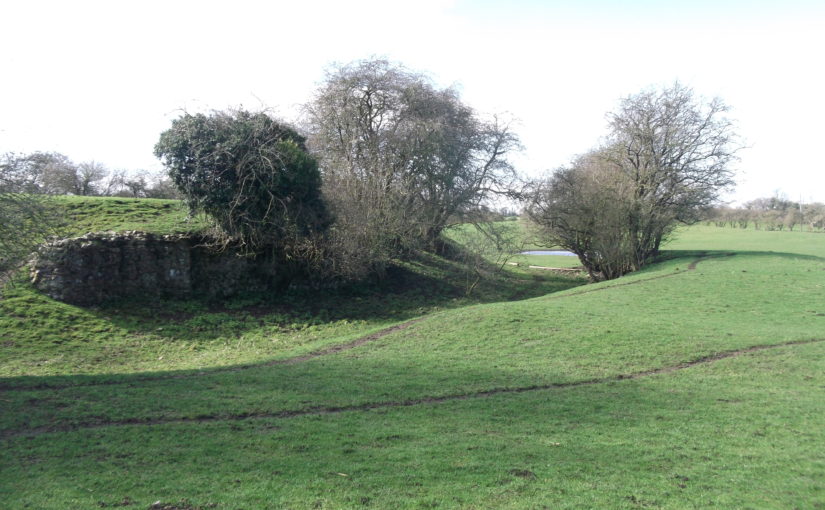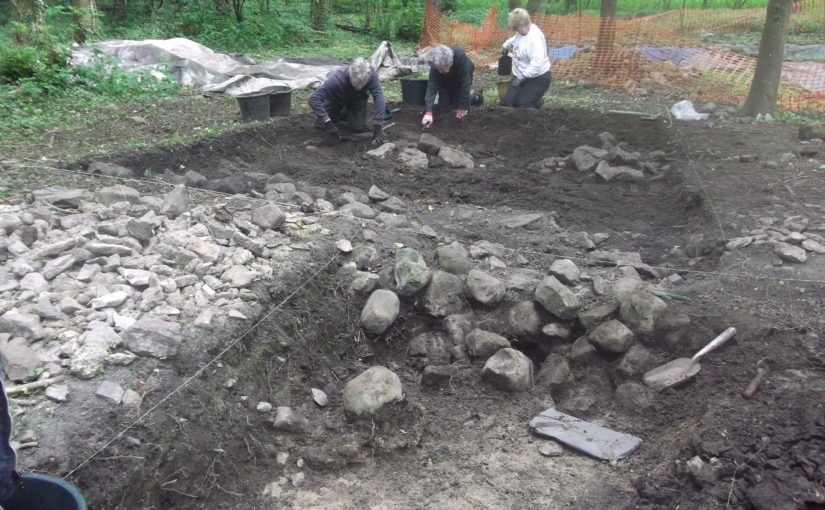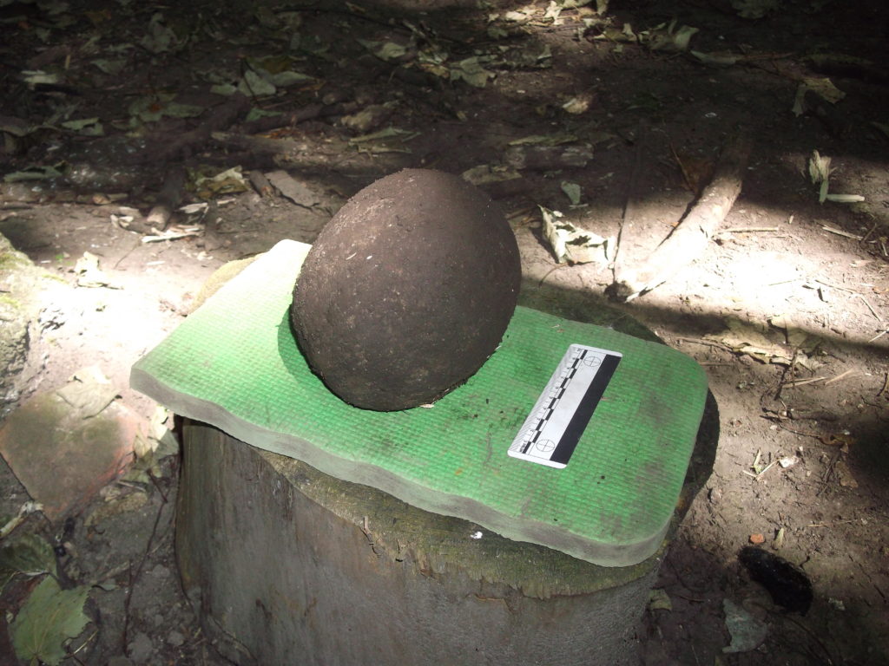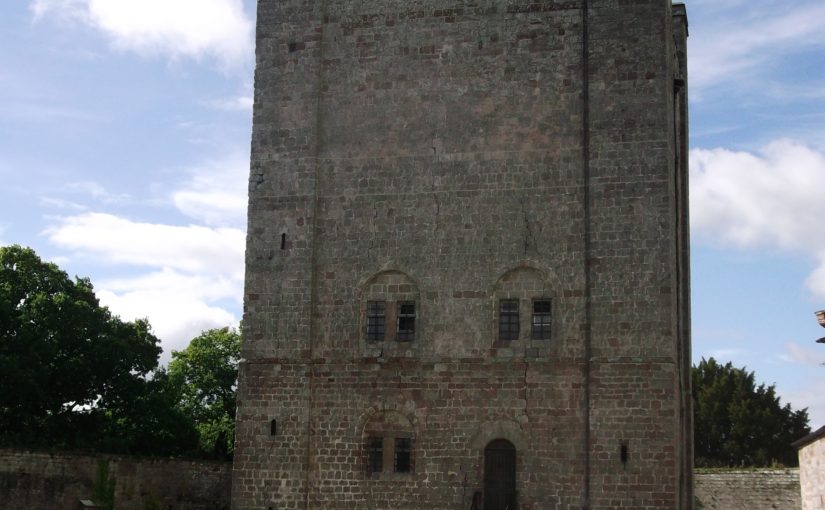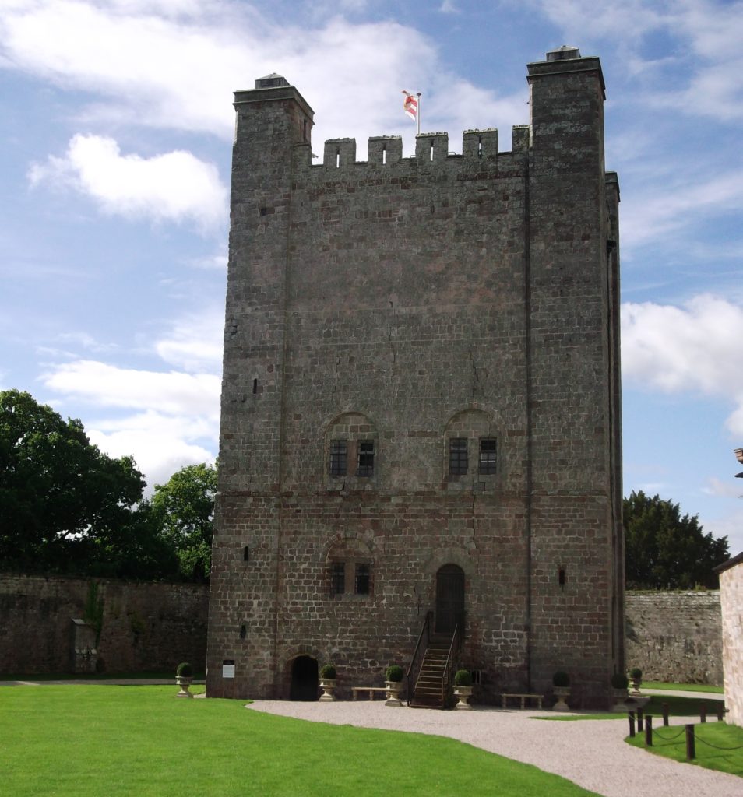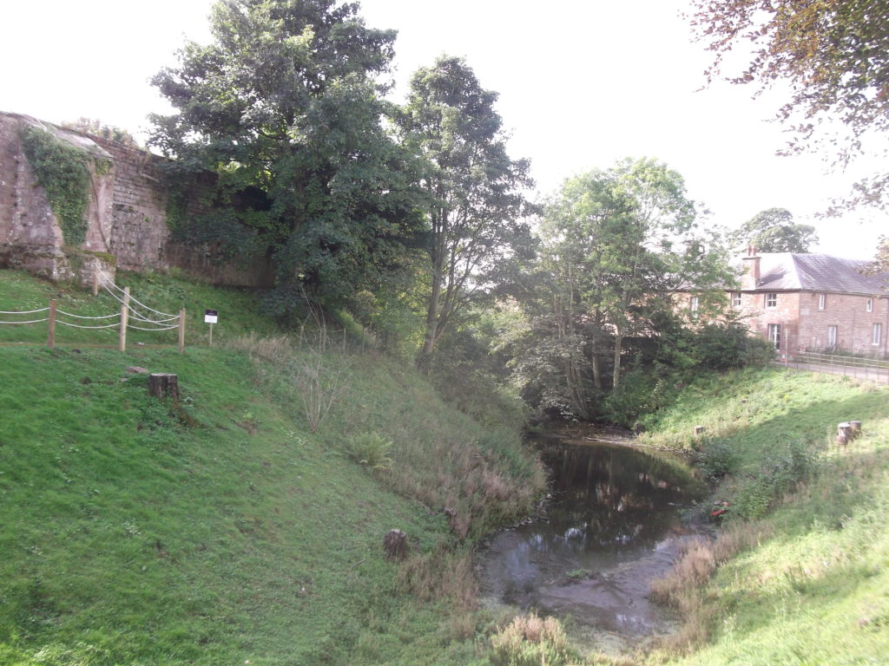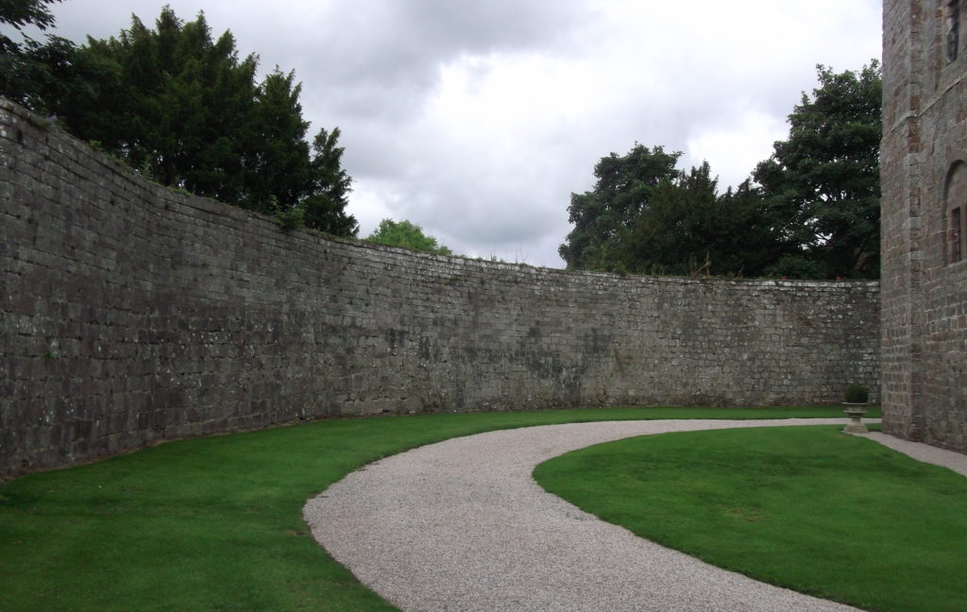The earthwork site at Kirkby Fleetham just to the east of the A1 near Bedale in North Yorkshire is generally taken to be the hunting lodge given a licence to crenellate for Henry Le Scrope in 1308. However, recent finds in an adjacent domestic garden together with a reappraisal of the surviving documentary evidence give a more nuanced picture of life at the site.
Work in the garden of a house directly to the north east in Spring 2019 has located the foundations of a coursed rubble stone wall approximately 1.3 metres wide with a series of looped windows, an internal mortar floor and traces of external white rendering. Traces of a cobbled yard have also been identified running between it and the castle earthworks to the south west. It has yielded a range of pottery including body sherds from Humberware jugs of the 14th Century along with several sherds of Cistercian ware from the early 16th Century. What is also significant is the volume of material dating to the Late 11th/12th Century including Coarse Sandy Gritty Wares from the York Area.
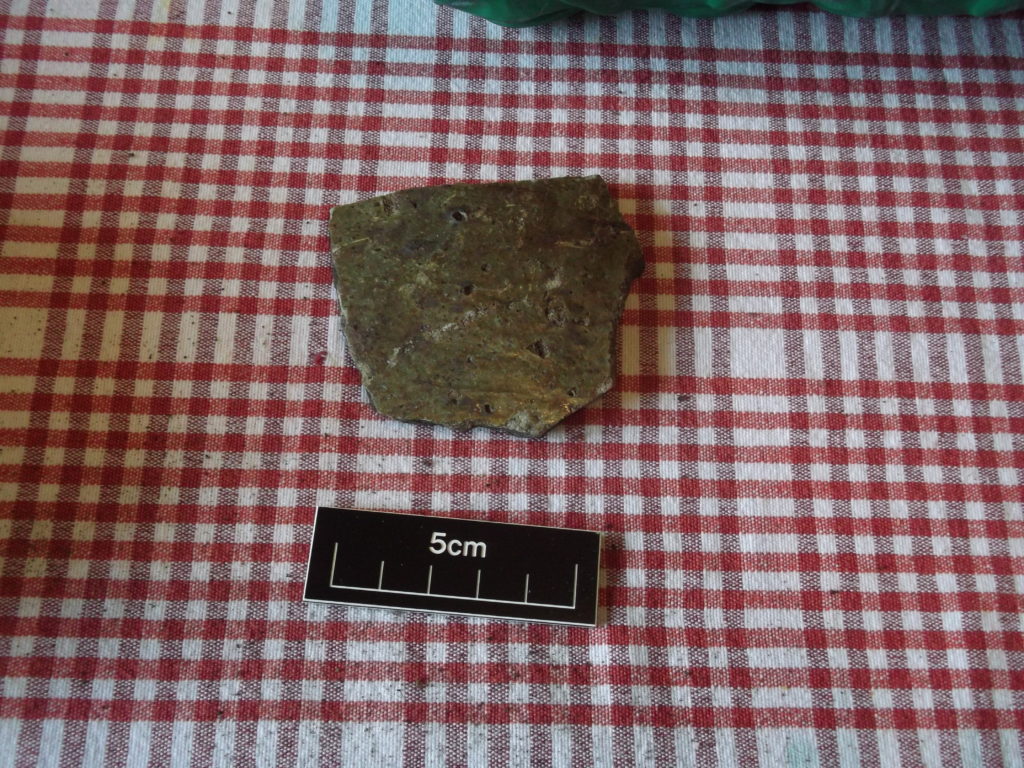
In terms of the castle remains two sections of stone revetment for a moat survive otherwise the site consists of two earthwork enclosures one slightly higher than the other surrounded by the drained site of two large artificial lakes running to the west and north west. The unseasonable dry weather in Spring 2020 allowed for a number of clear stone building platforms to appear marked in the vegetation. These suggest a peripheral curtain wall surrounding the inner mound with a series of buildings leading off it. Erosion by rabbits in the outer enclosure reveals a series of cobbled surfaces with sherds of pottery from further south in the Vale of York dating from the 12th through to the 14th Centuries. A series of building platforms clearly track off into neighbouring gardens including the one where the recent discoveries have been made.
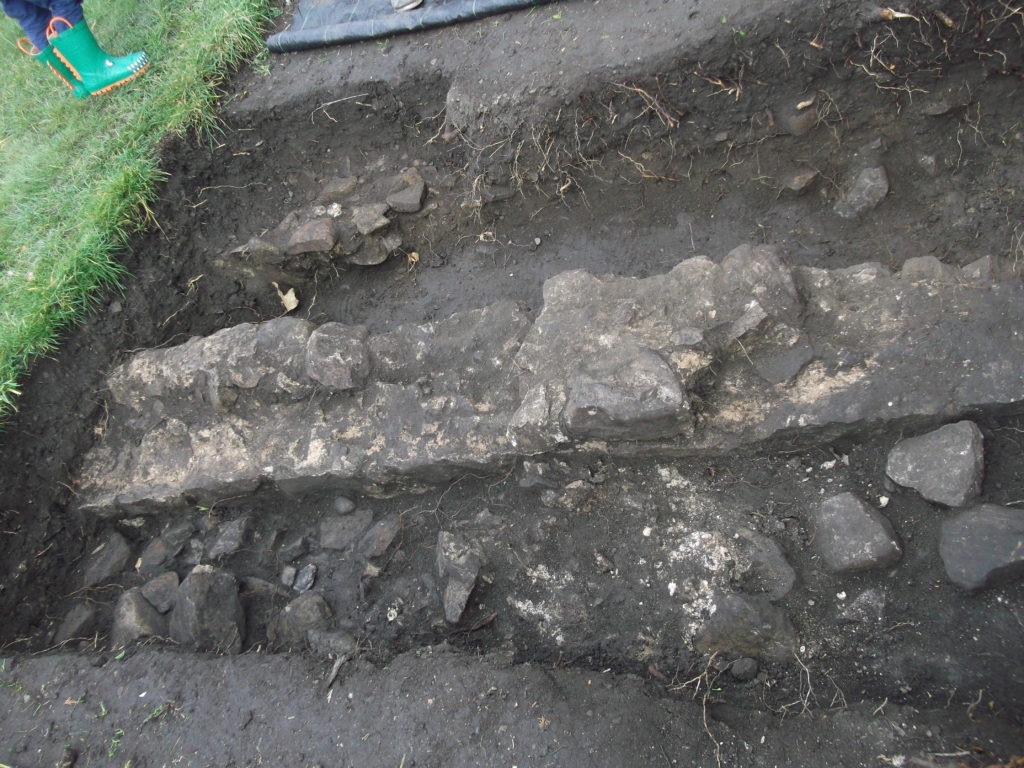
The documented history of the site together with the surviving pottery suggests a much longer period of occupation than has previously been suggested. The Domesday Book tenant is referred to as Odo the Chamberlain of the Duke of Brittany with references to his former holding throughout the documentary record in the 12th Century. In the mid to late 13th Century the owner is referred to as Sir Henry Fitz Conan who had a licence for a park awarded in 1271. The decline of the site is poorly documented although there is evidence of continued occupation into the early 16th Century and the documents show it held as a hunting lodge by Lord Grey of Codnor in 1417 when the estate was briefly forfeited by the Scropes.
In terms of the building in the adjacent garden, its design and location suggest a half-timbered superstructure above a stone basement and from its location a court house or similar use such as survives at Danby in the North York Moors can be hypothesised.
For more information about the excavation please contact Erik Matthews on rubyna dot matthews at btinternet dot com
Subscribe to our quarterly newsletter
All photographs copyright Erik Matthews.
