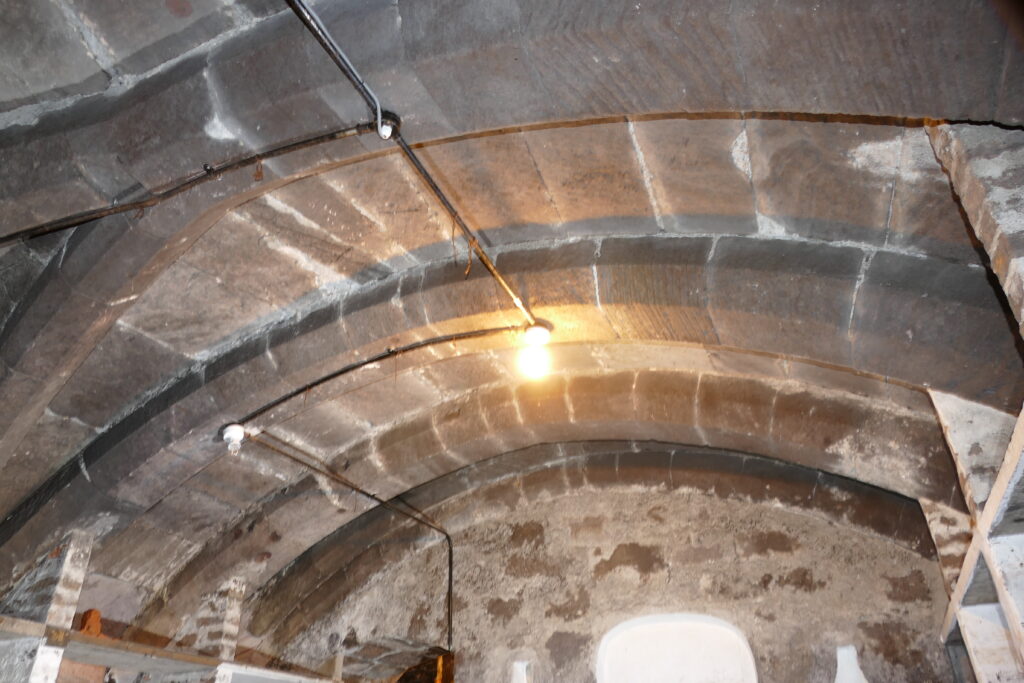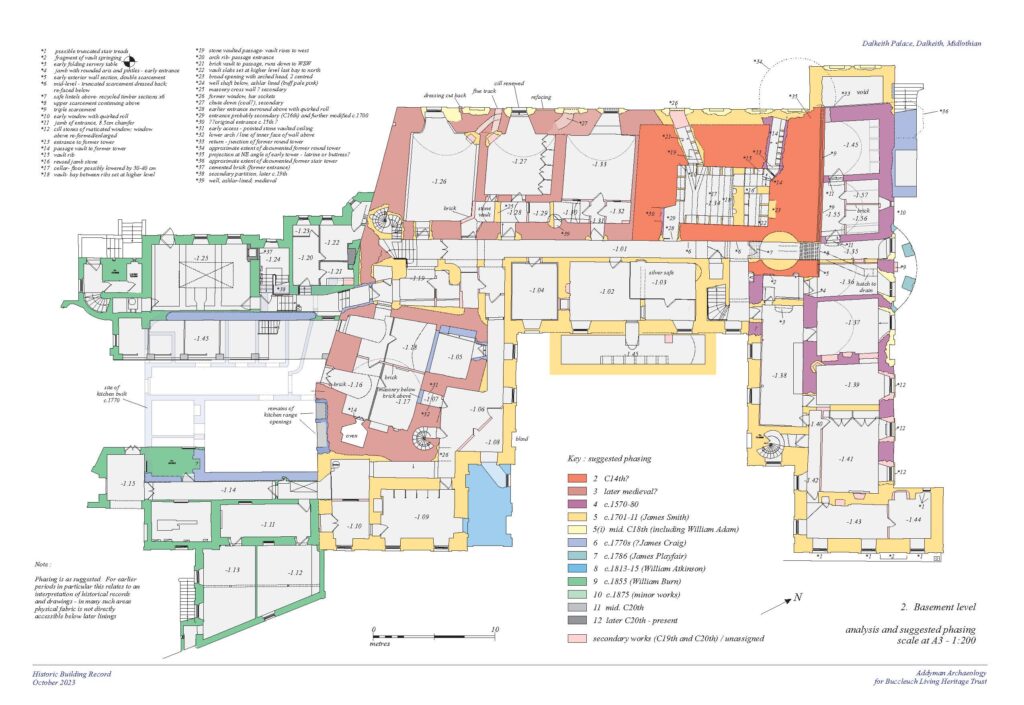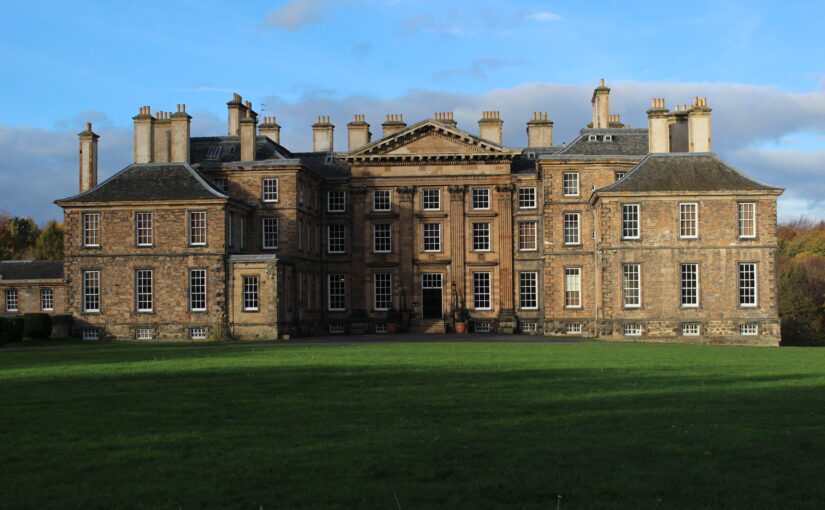In the first of two articles Dr Cristian Clarkson, Heritage Consultant at Simpson & Brown takes a look some of the work she has done at various castles during her time with the firm.
The exterior of Dalkeith Palace is easily accessible to visitors, standing within a popular country park south-west of Edinburgh. Its interiors, however, have been largely hidden away since its construction for Anna, Duchess of Buccleuch, in the very early eighteenth century, and it has been relatively little-studied. Duchess Anna commissioned a radical remodelling of Dalkeith Castle, the Buccleuch family seat, from architect James Smith, and the family used the house for two hundred years. Clumsily converted for office use in the 1970s, and then used as the study-abroad centre of the University of Wisconsin from the 1980s, the building was vacated in 2021 and new uses are currently being evaluated by the Buccleuch Estate. Simpson & Brown completed a conservation plan for the building in 2024, one of the key questions of which was how far there were remains of Dalkeith Castle within the Palace, and what that castle was like.
Subscribe to our quarterly newsletter
Dalkeith Castle probably originated in the fourteenth century as a Douglas fortification, and was expanded by the 4th Earl of Morton in the sixteenth century. It was bought by the Scotts, then Earls of Buccleuch, shortly before the Wars of the Three Kingdoms in the seventeenth century, and passed to Anna Scott in 1661 when she became Duchess in her own right. The fact that there is at least some medieval fabric remaining at Dalkeith is clear: there is a rib-vaulted basement room in the north range, at the centre of an area of very thick walls. There is also an asymmetry in the Palace’s plan: although the south entrance front is highly regular, the west range in fact meets the north range at an angle, immediately suggesting the re-use of earlier fabric. Several locked voids in the plan of this range suggest the historic presence of a kitchen with large flues which were blocked by James Smith.

There are two key images of the historic castle: Slezer’s engraving (incorrectly labelled Glamis in his publication), and an unnamed, undated plan held in the Buccleuch collection which shows one storey of the castle. Slezer shows a castle built around two courts, with the inner court on three sides replicating the plan of the existing Palace. At the north-east corner, a tower over three or four storeys with bartizans and pedimented window-surrounds stands over the existing vaulted cellar, while a low range to the west must contain the historic kitchen. On the east side, there is a regular range which stands where there are barrel-vaulted cellars in the present Palace. The plan shows a turnpike stair where there are now empty round rooms at each level in the former stairwell, and a scale-and-platt stair on the same location as the existing state stair. At the north-east corner of the castle there is a projecting round tower shown which almost survived to the present building, as later documents show.

Little is known about the castle’s interiors, but there was something to be gleaned from the huge wealth of documentary evidence relating to Duchess Anna’s rebuilding. The Buccleuch archive, held partly in the National Records of Scotland, includes many receipts for work on the building. Although the majority of these are for the new eighteenth-century fabric, there are some which relate to cosmetic renovations on the old castle: the Duchess travelled north after decades in London to stay in the castle, meet James Smith and sign contracts for the rebuild, and the house needed some work in advance of her stay. Invoices for plastering list the rooms of the castle, including ‘the great painted room’, as well as ‘the King’s room’ with an adjacent study; these entries are arranged by floor and give some suggestion of the location of these rooms within the building. They also give clues as to which rooms were retained: one room listed is known as the ‘stone hall’, and a room with this name appears consistently in invoices for work in the new building as well. It is probably the vaulted room above the kitchen, used by the steward.
We also examined a series of design development drawings by James Smith, in which he helpfully shades fabric to be retained in the new house. None of these drawings are exactly as-executed (William Adam’s plans in Vitruvius Scoticus are the closest to the finished house), but show that initially Smith hoped to raze the old palace and eventually retained a great deal of the castle at basement and ground levels. There appear to have been particular difficulties around the north-east corner, where the plans were to retain the existing round tower; this was not carried off in the final design and would have made an interesting companion-space to the exquisite neighbouring ‘picture closet’ with its elaborate parquet floor and painted mirror by Jakob Bogdany. Smith also workshopped an option where the original re-entrant stair would be retained with a new branch down into the entrance hall, but this was not executed.
The Buccleuch archive also contains the details of a court case between Smith and the Duchess after the completion of the building, which reveals some of the decision-making process behind the retention of castle fabric. The Duchess complained that the building was poorly constructed, with cracks in the walls and chimneys which smoked: Smith blamed the Duchess for insisting that he keep old masonry rather than building anew. Presumably her primary motivation was financial, but her letters reveal a certain sentimentality for her childhood home, which she left after her father’s death and before her marriage to the Duke of Monmouth. She wrote to a friend that he might think she was extravagant in fitting out her new house with marble, ‘but it is to shew you I do not Dispyse my old Castle.’
