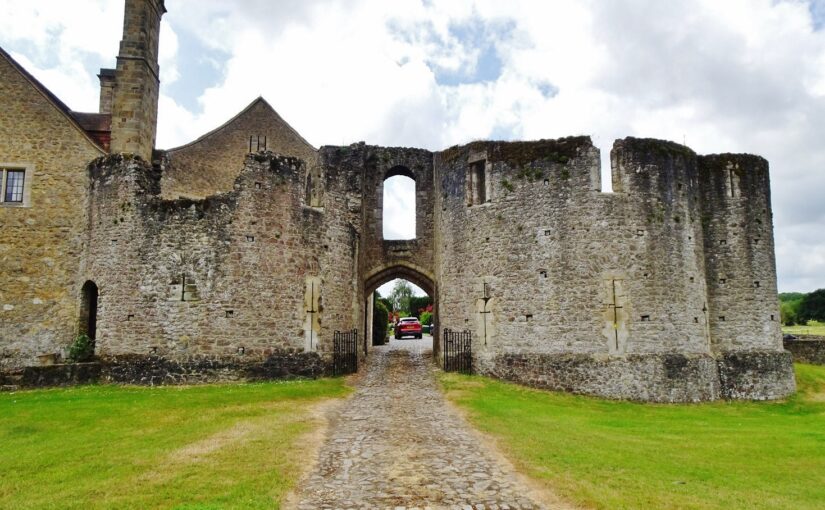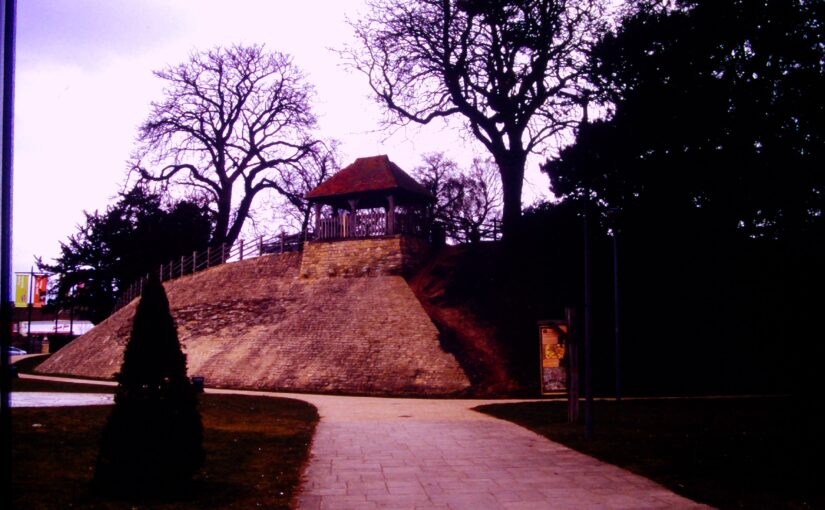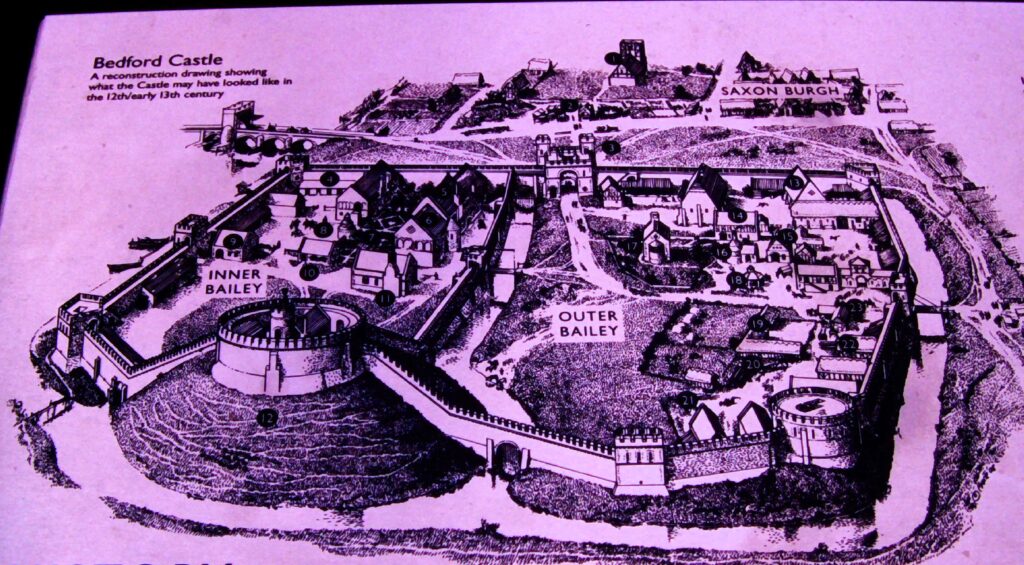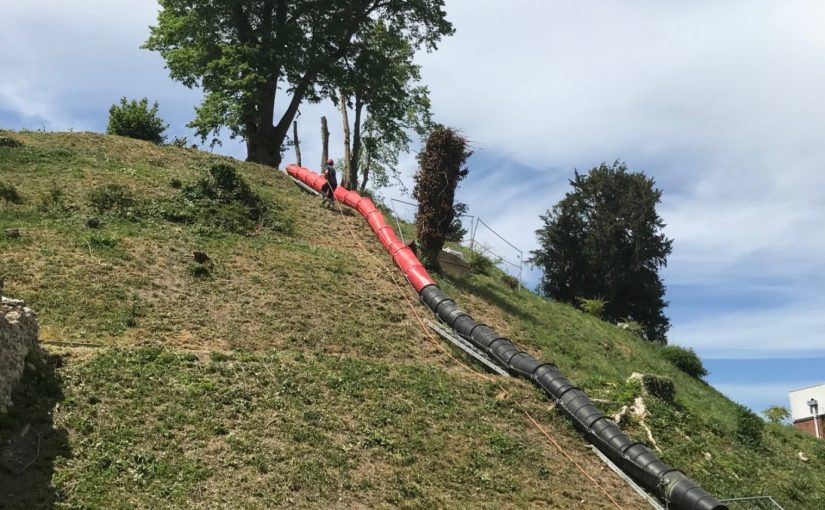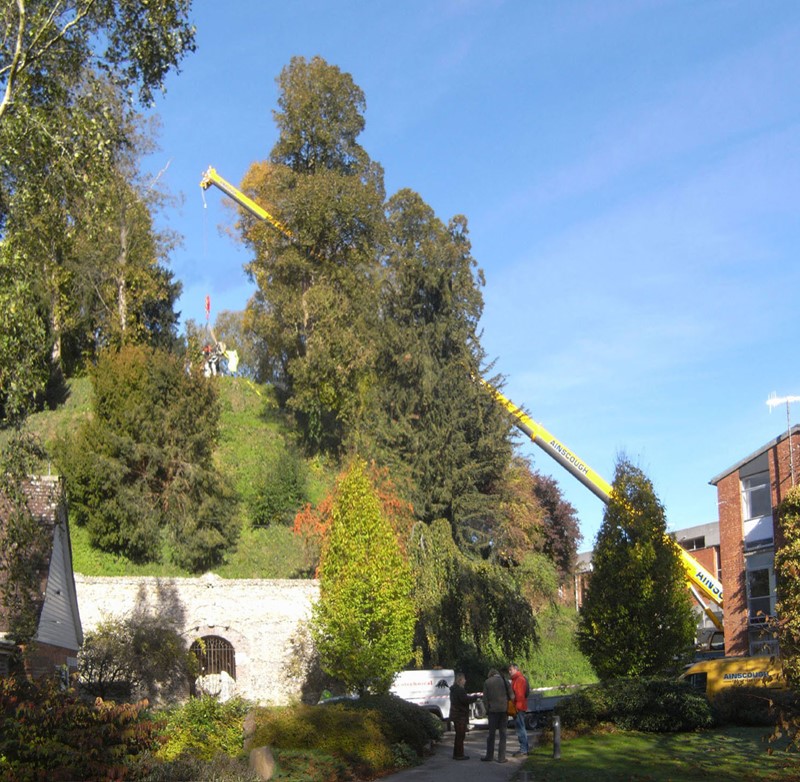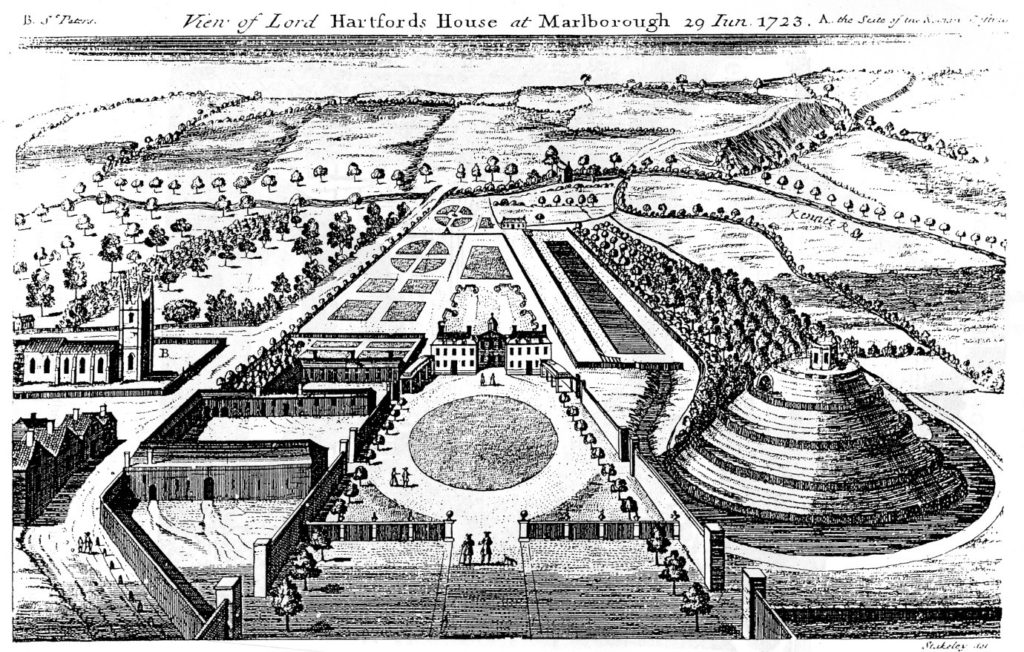Starting on 8 October 2024, Philip Poucher of Heneb – Dyfed Archaeology (formerly Dyfed Archaeological Trust) will carry out a laser-scan survey of the gatehouse at Leybourne Castle, near Maidstone in Kent. The survey will be supported by a full programme of research by Neil Ludlow who outlines the importance of such a survey.
A small baronial castle, picturesquely sited on a low bluff above the village church, Leybourne has been occupied since it was built in the 11th or 12th century, and is still a private family home. It is not generally open to the public and no structured recording has so far taken place, while no accurate site drawings exist. The work, which is wholly-funded by the Castle Studies Trust, will fill this gap and greatly improve our understanding of this important site.
Subscribe to our quarterly newsletter
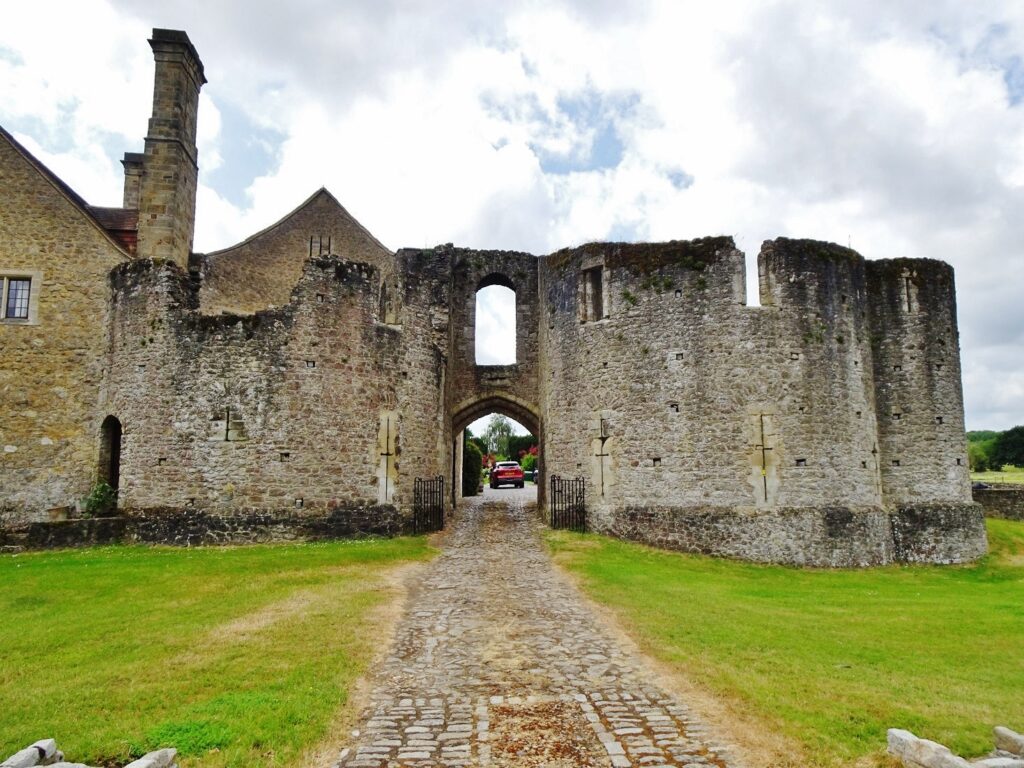
latrine turret to right. Copyright Neil Ludlow
Beginning as a circular ringwork of around 0.12 hectares, Leybourne was later given stone defences, with a gatehouse that still dominates the castle. Centuries of alteration have masked much of the rest of the surviving stonework, but the present house – heavily restored during the 1930s in the Arts-and-Crafts manner – is built around the core of the medieval hall and chamber-block. A further building is thought to have been the chapel, while there are the remains of at least one other mural tower.
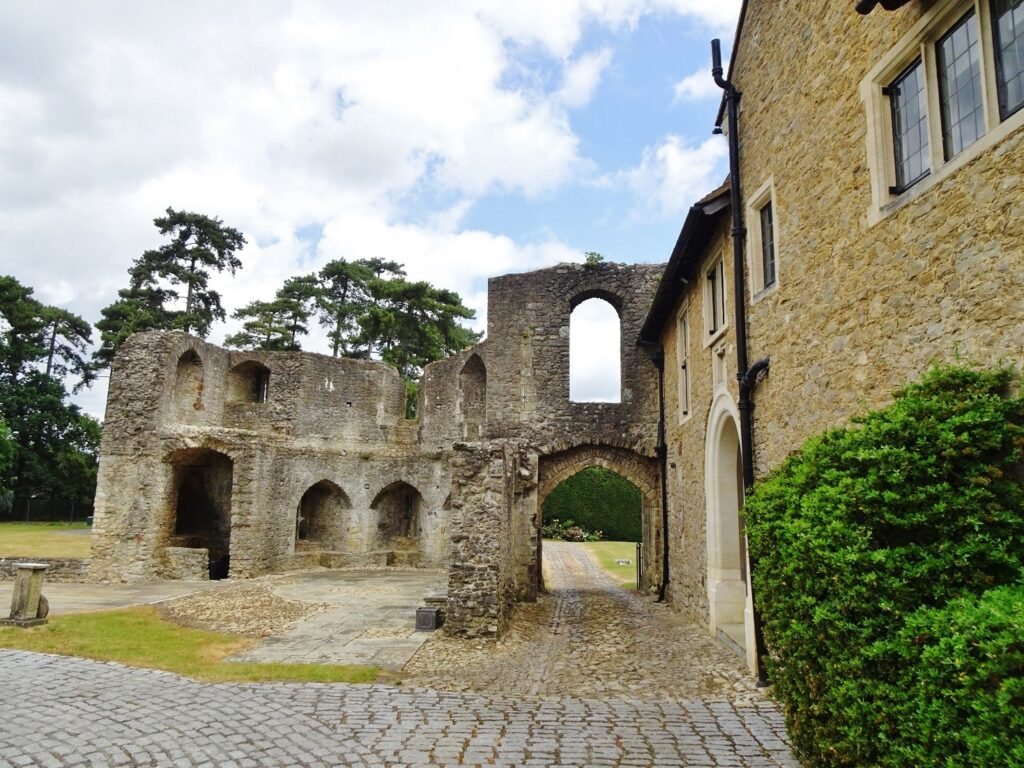
present house to right. Copyright Neil Ludlow
The date of these works is still uncertain. Our only record is from 1266, when King Henry III granted 4000 freestones to Leybourne’s lord, Roger de Leybourne. They are normally thought to have gone towards the defences, but these are entirely of rubble construction suggesting that the freestone may instead relate to an upgrade of the domestic buildings. So the key to understanding the development of the defences is the gatehouse, which despite alterations through time, and the loss of its rear half, is substantially as built. Nevertheless, its precise form has never been properly established – published accounts are based on drawings produced by Sidney Toy, in 1927, which are somewhat misleading in many important details.
The gatehouse is of unusual design. It has been regarded as transitional between the simple twin-towered gatehouses of the early/mid-13th century and the more complex structures of the late 13th century onwards, but appears to be somewhat later. It is two storeys high, with D-shaped towers flanking a narrow gate-passage that was formerly rib-vaulted. The entry lies beneath a high outer arch and is deeply set back between the towers, characteristics that were both introduced, in Wales, during the 1280s. And the entrance arch lies beneath a horizontal chute outlet, somewhat like a letterbox in outline. This is a feature of debatable function, but which was notably employed at Caerphilly Castle by Gilbert de Clare in the 1270s. In addition, the gatehouse towers are of unequal size and projection, as in the Clare’s gatehouse at Llangibby Castle (Monmouthshire), probably built c.1307-14, while both gatehouses show a D-shaped flanking latrine turret. Incorrectly shown by Sidney Toy, it lies parallel to the towers at Leybourne, unlike Llangibby where it projects at right-angles. And while the arrowloops at Leybourne were restored as fully-oilletted ‘Clare-style’ cross-loops in Toy’s drawings, alteration during the 18th and 19th centuries has in fact masked their original form and the evidence for any original oillets is questionable.
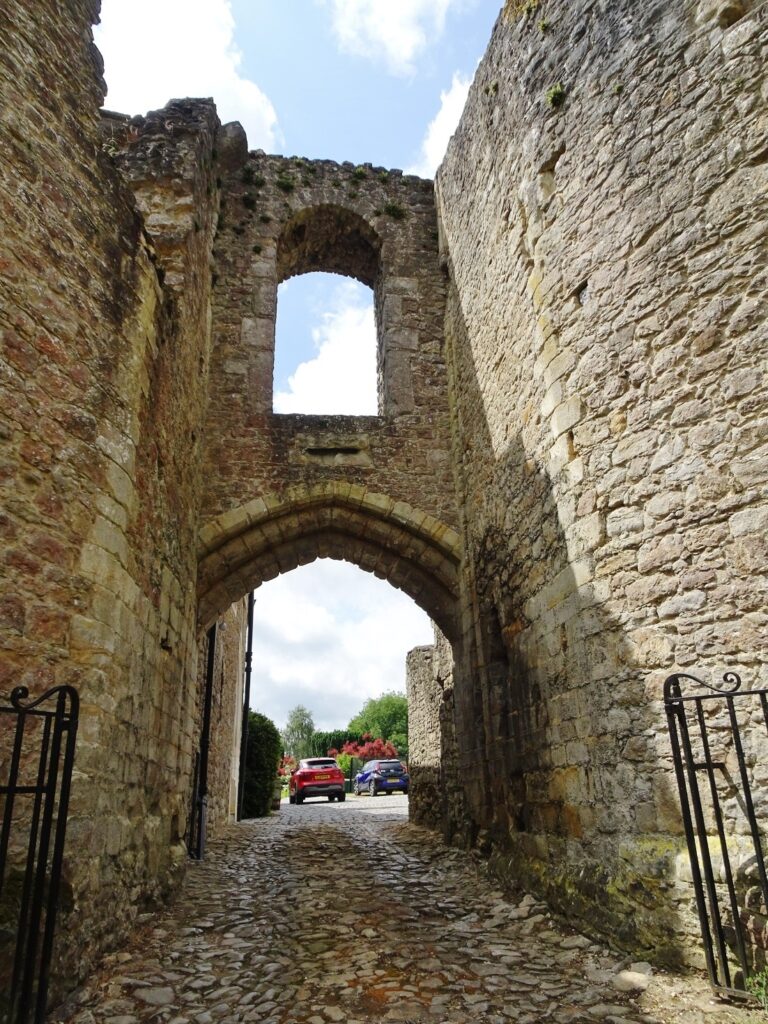
So the gatehouse has a highly individual design, which is of international significance. While it may largely be down to personal choice by its patron and master-mason, at least some influence from the Clares is unquestionable. This may have emanated directly from the Clares’ nearby centre at Tonbridge, but Welsh aspects of the Leybourne design may point towards additional input via an intermediate lord such as William de Valence, who also used ‘Clare’ motifs and was very powerful both in Wales and in this part of Kent. At any rate, the combination of features suggests a date long after 1266 and probably in the early 14th century – perhaps under Roger de Leybourne’s son William, or his grandson Thomas, between c.1300 and 1310. However, on current evidence much of this is speculative: these are the key questions the project will seek to answer, in addition to producing survey data.
Subscribe to our quarterly newsletter
Please note Leybourne is a privately owned house and is not accessible to the public.
