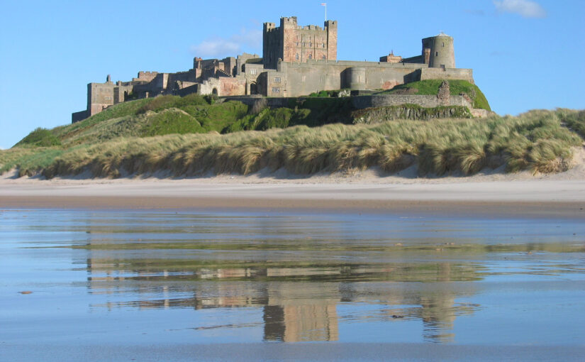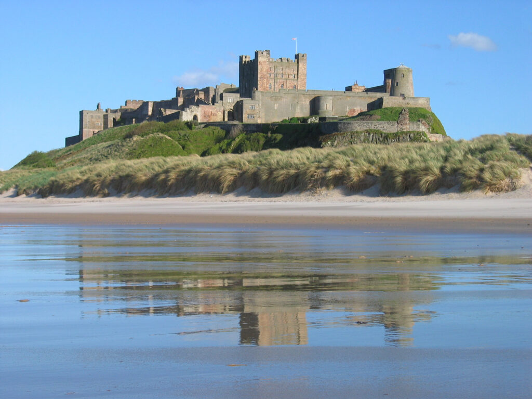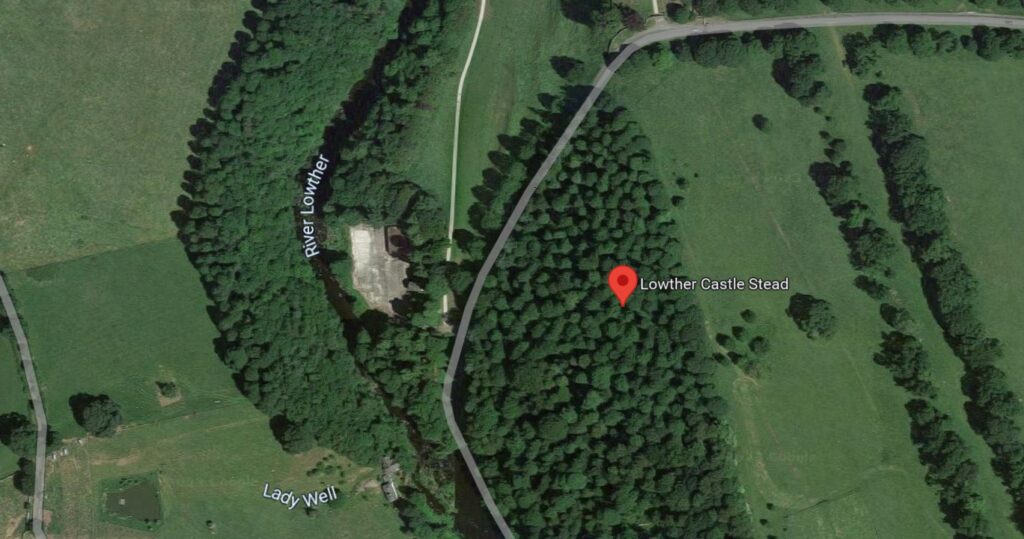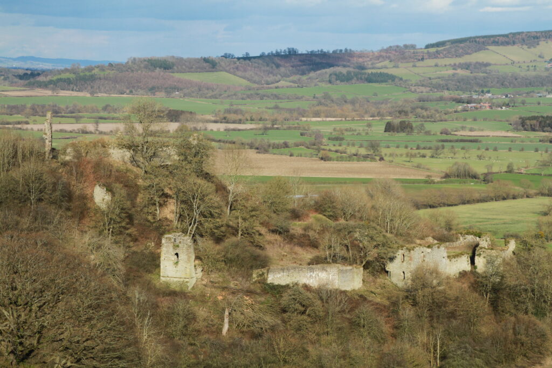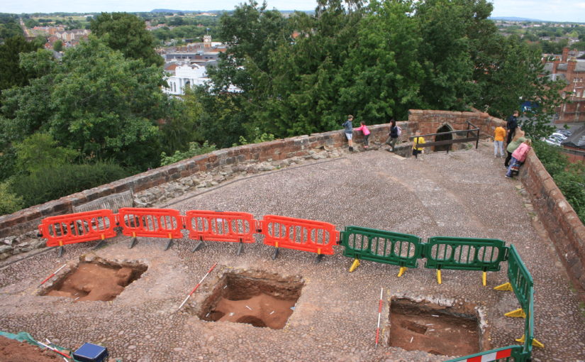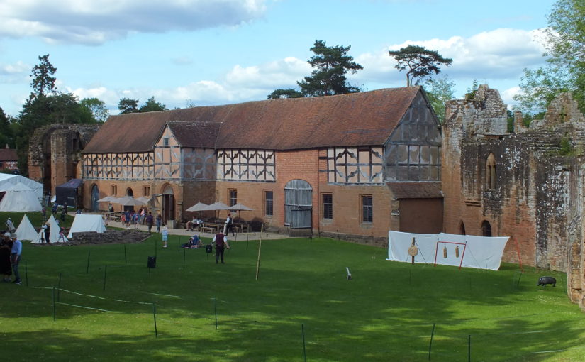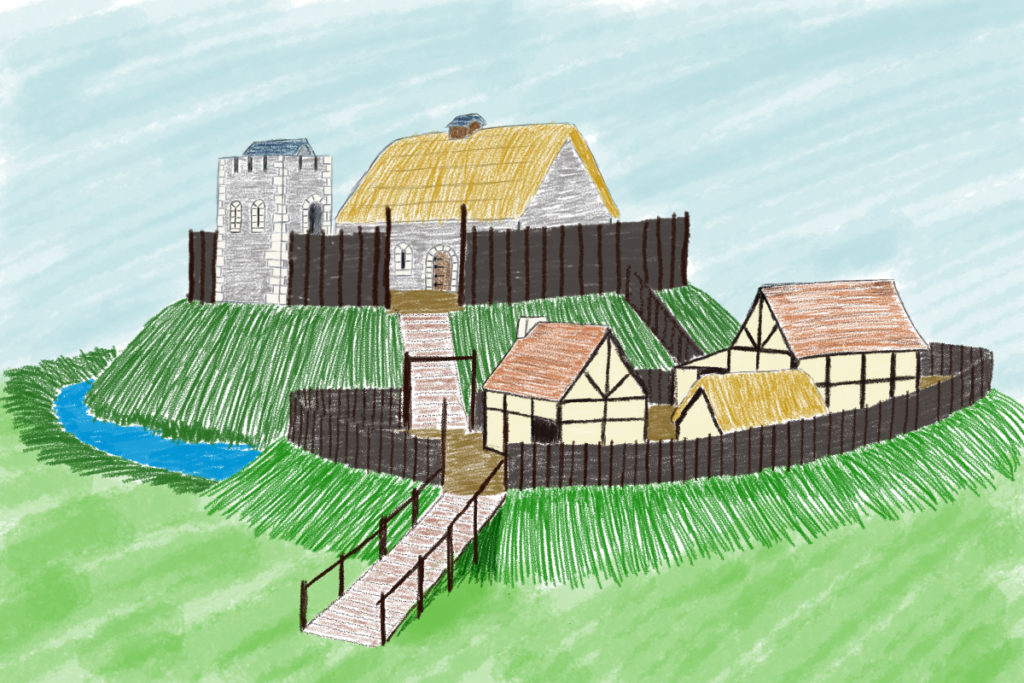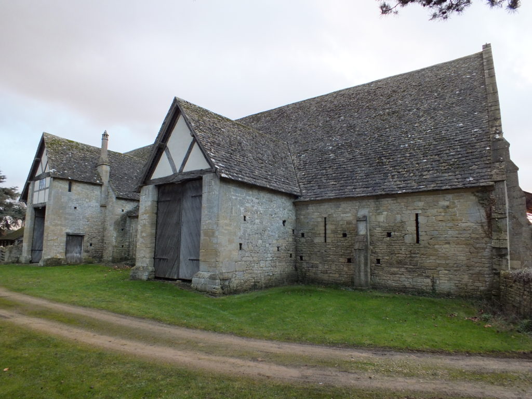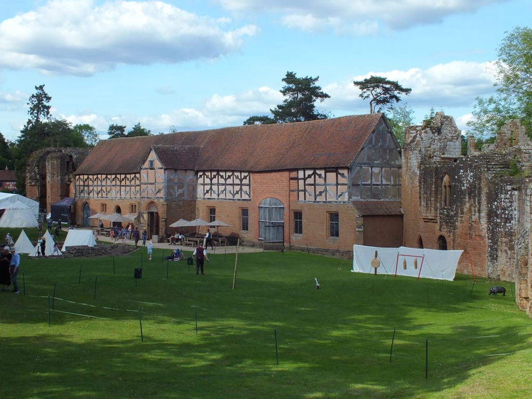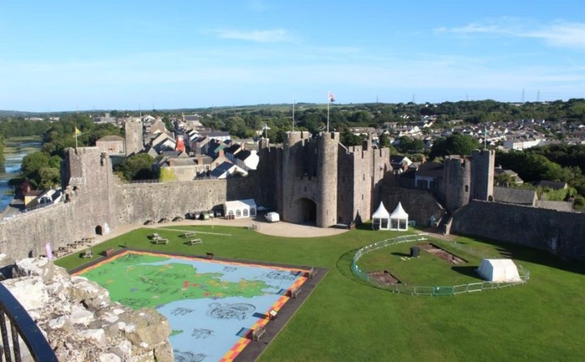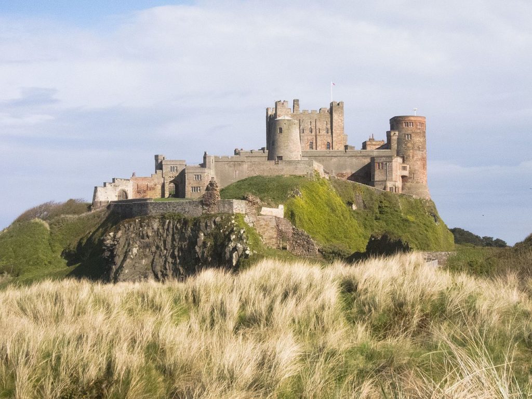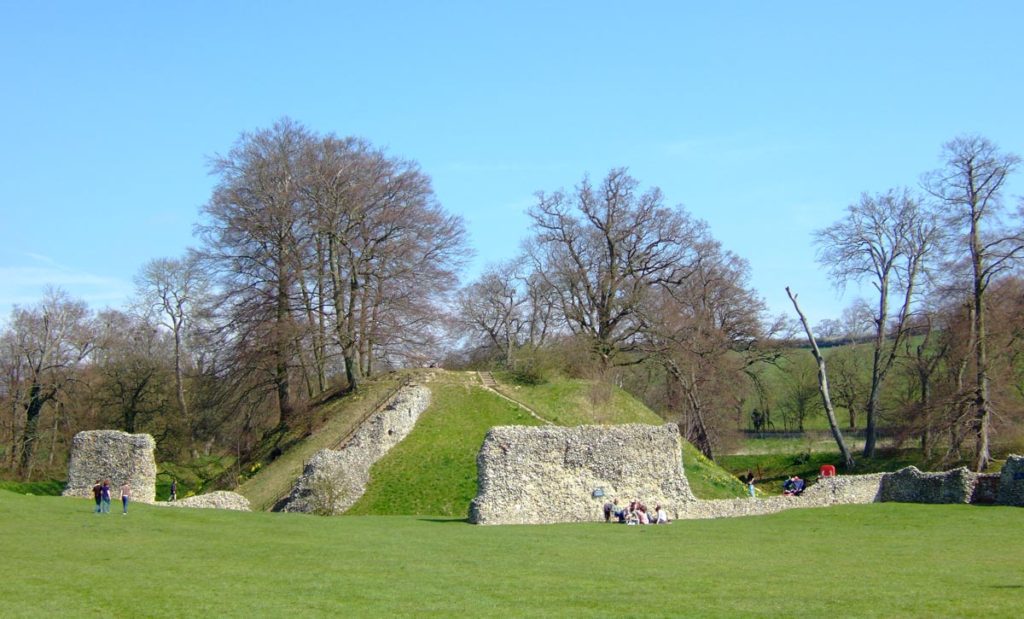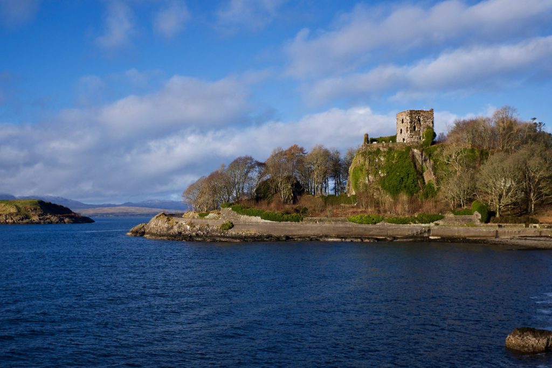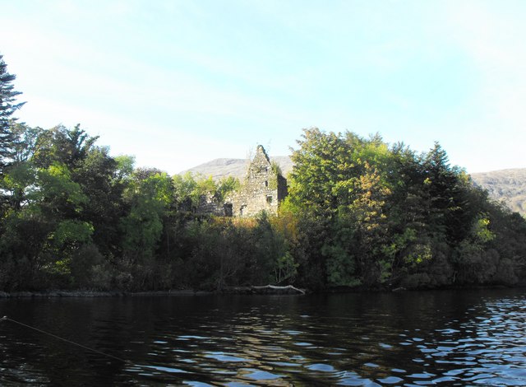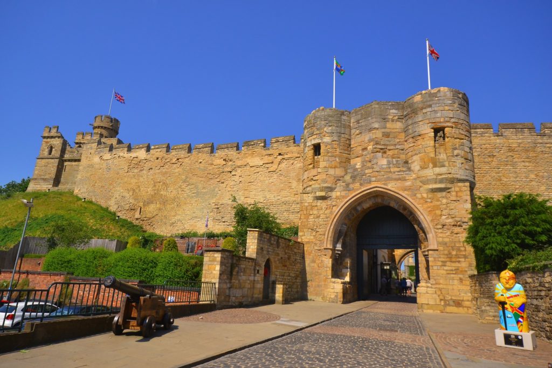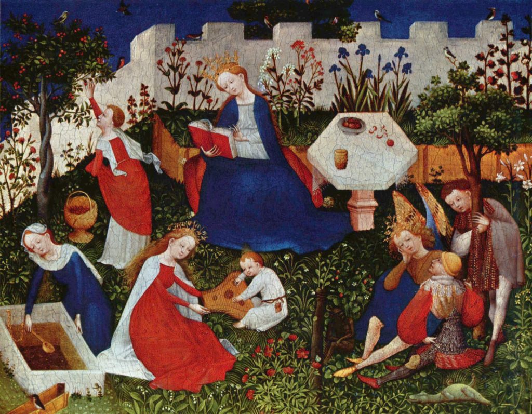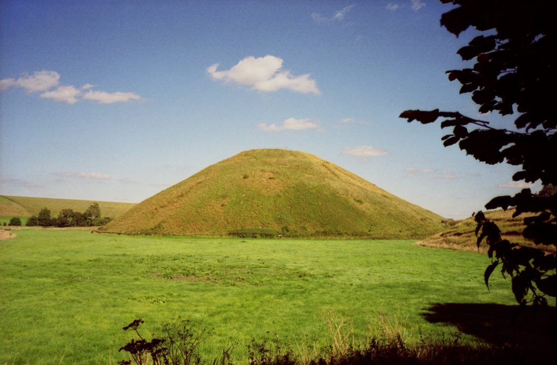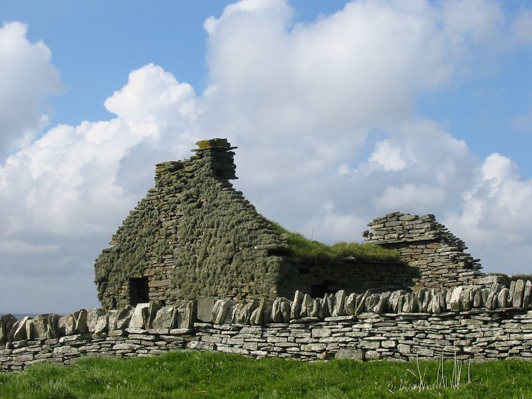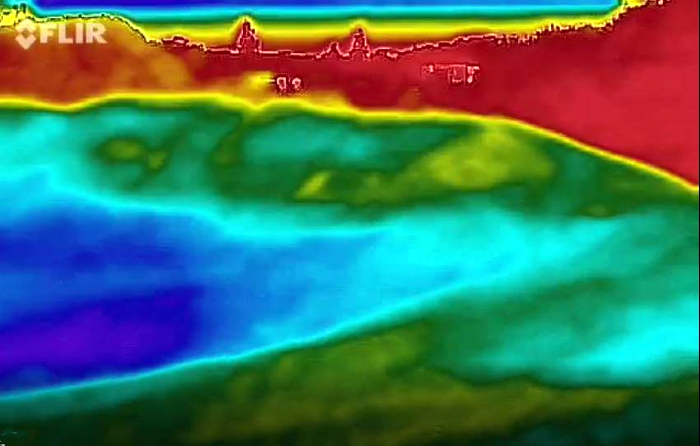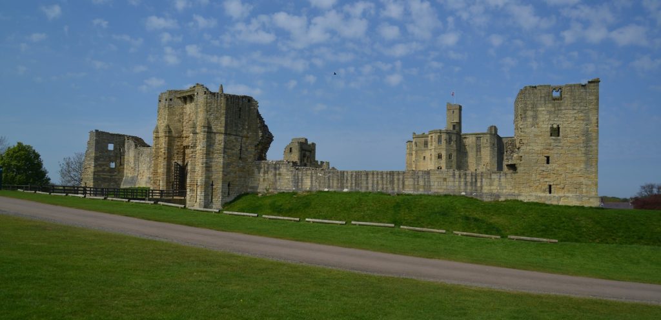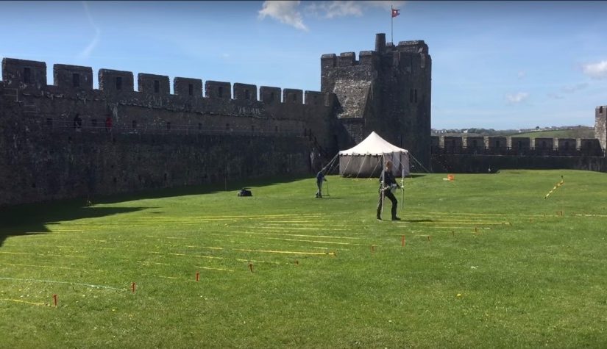Jo Kirton and Graeme Young, co-director of the Bamburgh Research Project (BRP) outlines what happened during their 2023 season and what the CST funded part of the research at this iconic castle revealed.
Throughout July 2023 BRP staff ran our annual field school at Bamburgh Castle, which is currently exploring the medieval outworks at the northern tip of the castle. We also welcomed several experts to site, funded by our CST grant, to undertake complementary survey alongside our excavation.
Subscribe to our quarterly newsletter
Historic Building Consultant Peter Ryder joined us to undertake a preliminary masonry survey of the extant outworks while Tony Liddel from Vindomora Solutions created several 3D models of the standing outworks and internal structures of Elmund’s Tower and our associated trenches. Dr Kristian Strutt and his team from the University of Southampton undertook a geophysical survey of the castle ditch and explored how this interacts with the outworks, as well as identifying related features and access ways to St Oswald’s Gate. BRP staff and students worked with the team, trying their hand at GPR, resistivity and magnetometry.
The reports from the masonry and geophysical survey, plus the associated3D models have now been completed and incorporated into the BRP’s Interim Report on Work on the Outworks Beyond St Oswald’s Gate. This is a summary.
Background
The Bamburgh Research Project (BRP) was set up in 1996-97 to undertake archaeological investigation of Bamburgh Castle and its environs. The area immediately within St Oswald’s Gate was investigated in an effort to identify early elements of the fortification and structures associated with the entrance; documentary evidence indicates that this gate was the principal, and perhaps only, entrance to the fortress in the 8th century AD and likely remained such until the main gate was relocated to its present position in the 12th century.
The rock outcrop on which Bamburgh Castle stands is comprised of volcanic dolerite that rises some 30m above the external ground surface. The surface of the plateau is c.3 hectares in area. It undulates in height, sloping downwards from the Inner Ward area at the south-east, which reaches 45m OD, to the north-west end of the West Ward where St Oswald’s Gate lies. Here a natural cleft in the bedrock on the landward side leads out and down the slope of the plateau. This has formed a natural route up to the summit from earliest times bridging, if awkwardly, the height difference between the West Ward at some 22m above sea level and the surrounding ground surface that lay at 13m OD. St Oswald’s Gate is written about as the entrance to the fortress of Bamburgh in the 8th century AD (Symeon HK, III. pg 37) and was very likely the earliest route up onto the rock plateau.
Subscribe to our quarterly newsletter
Current work
The present phase of work began in the summer of 2021. We are investigating the entrance, the access routes up to the entrance and the structures and outworks built to control this route over many generations. One area of focus was the recovery of the site of the Tower of Elmund’s Well, named in records from the 13th century (Colvin, H. M. 1973, 556) and onto which a cottage was constructed in the late 18th century.
The plan outline of the cottage/tower structure was quickly revealed during the first phase of investigation by the removal of foliage and a modest volume of aeolian sand. One of the first exciting discoveries during the 2022 excavation was the presence of two splayed lights (open window-like features) in two of the walls.
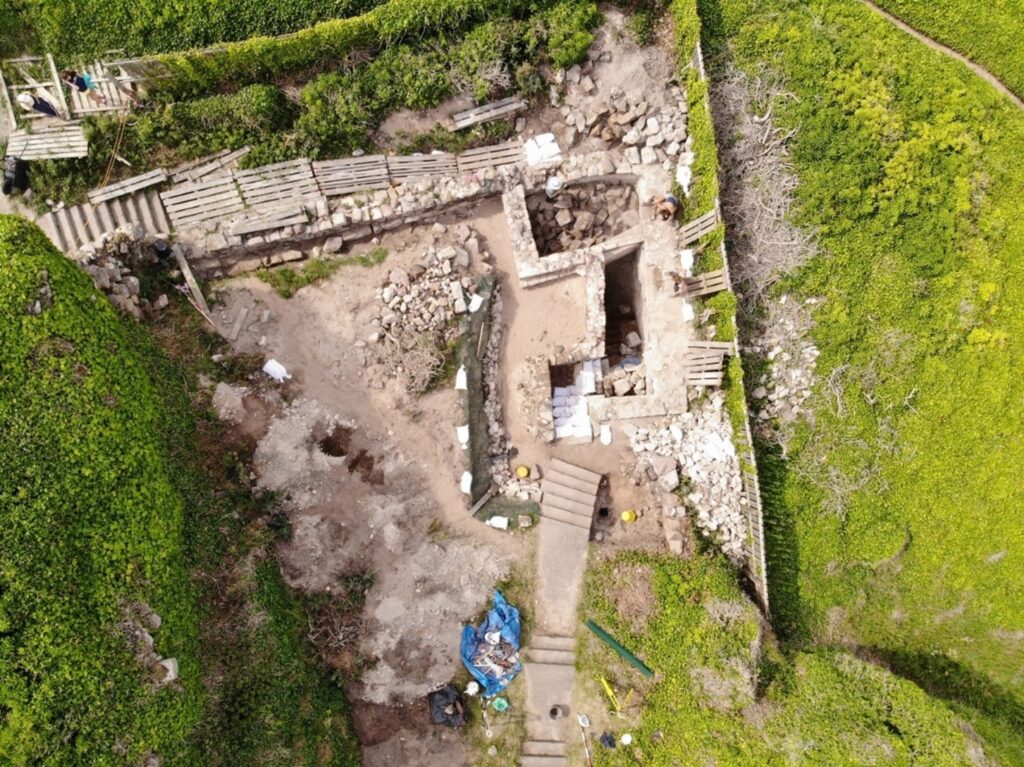
The elements of the cottage are now exposed fully in plan and when interpreted alongside the available cartographic evidence would suggest that the entrance was re-aligned due to the build-up of sand deposits in the area that have been slowly burying the standing structures during the post-medieval period. Two short flights of more recent stairs, each turning through a right angle, lead to a long straight set of stairs of older character and showing substantial wear, that extended down through the arch to the basement of the tower where we know from cartographic evidence the well was once present, in what is now a basement room. Here excavation must be getting close to the floor level and some four phases of build are seen in the exposed walls that now reach almost two storeys. The lower two of these phases are likely to be elements of the medieval tower and the upper, by default, phases of the cottage that was built on and into the tower from the 18th century.
There was further work on the postern gate that lies beyond St Oswald’s Gate that leads out to the village which had been subject to limited survey and excavation in previous seasons. Continued excavation immediately behind the wall that leads back to the castle rock has uncovered more of the structure. We intended to uncover more of the wall, recover some datable finds and identify the level from which it was constructed. The structure as uncovered is a single well-constructed feature of coursed squared masonry that ended abruptly and deliberately short of the rock. A further constructed face abutted the bedrock and the gap between the two faces is a little more than 1m wide, forming what must have been a second gate. The eastern of the two is likely the earlier of them and must have led to a timber stair as it is well above ground level. The western, that is currently still in use, may have replaced it as more practical as it is closer to ground level, though still reached by stairs, the current version of which appear to be late post-medieval. This wall extends well to the west where a form of it turns to the north towards the tower/cottage. All the elements that are currently exposed appear to be late in date and the medieval wall must lie beneath the current ground level.
In 2023 we opened Trench 5E, sited outside of the wall with the postern gate and the outworks. It was placed next to a short length of wall that we investigated last season to see if it had once extended further. It has revealed a stone alignment that extends parallel to the two standing walls. Those of the outworks and the short wall length. So far only the upper level has been uncovered, so it is possible that it could be either a wall top or a foundation or the surface of a narrow path.
Work supported by funding from the CST
CST funded BRP to undertake additional non-invasive survey work to offer additional context to the excavation outlined above. Initially, and to better frame the results of the geophysics and limited excavation a walk over study was undertaken by BRP and Peter Ryder. This aimed to provide a description of the standing structures in their historical context, as they are currently understood and was supported by selected areas of photogrammetry survey.
Subscribe to our quarterly newsletter
St Oswald’s Gate itself extends out through the curtain wall to the landward side at the northern end of the castle. It passes through a vaulted tunnel to the gate and appears to represent two phases of medieval build with a third – post-medieval – phase represented by internal and external refacing, likely of the late 18th century.
One of the most enigmatic features is the Wing Wall (W2 (see Figure 2) that forms a partial barrier to the route down from the gate. It appears to be one of the older elements of the defences with at least four phases of masonry (see Figure 3) and is relatively narrow compared to the later medieval defensive walls, such as the South Wall (W2) that cuts and post-dates it. It also contains an unusual arched doorway of early form that may be reused from elsewhere.
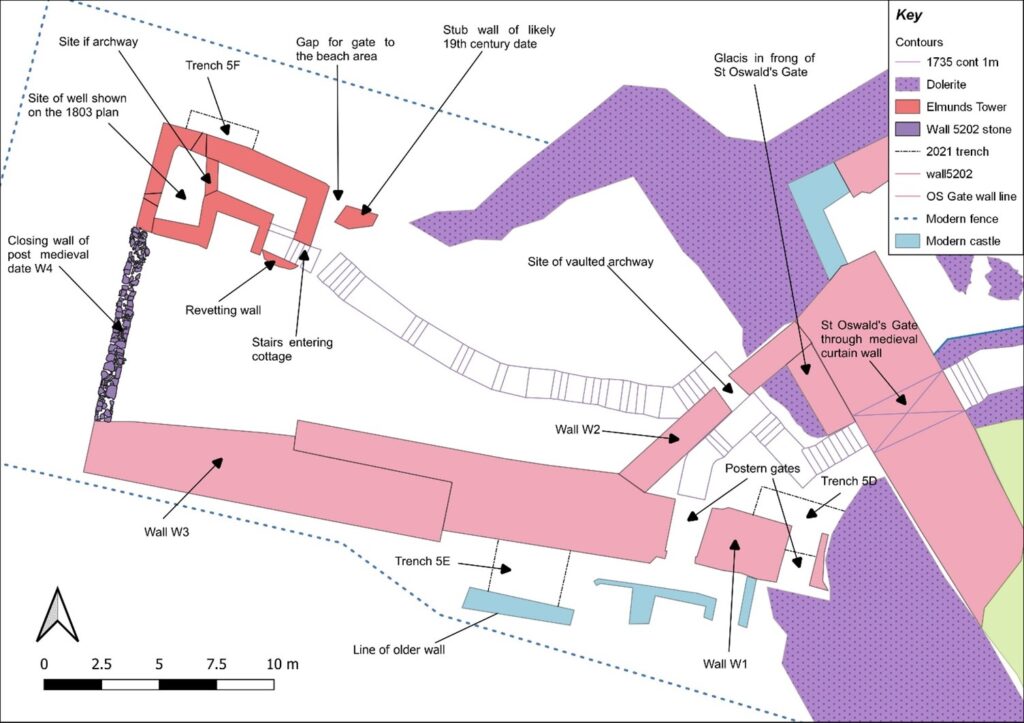
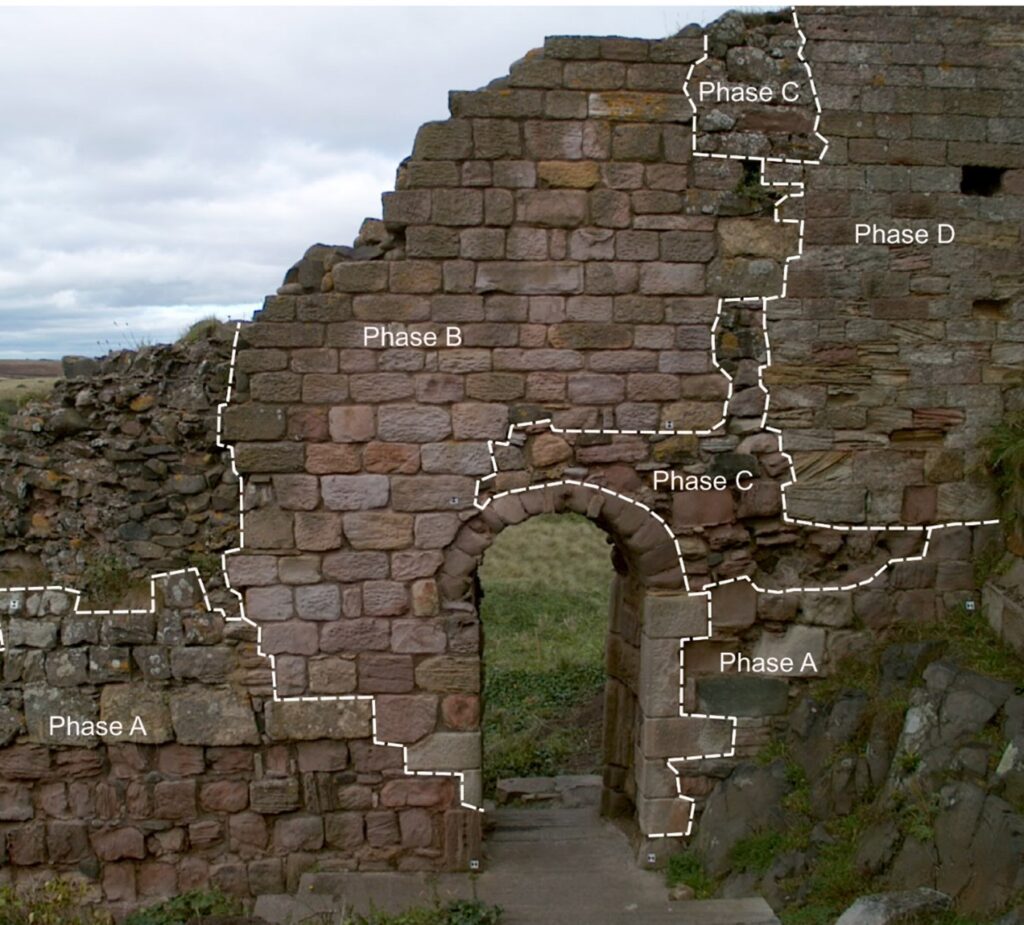
The south Wall (W1 and W3) comprised at least two build elements that joined with an overlapping joint. The wall as we now know through excavation had two postern gates that would have led to the village.
In addition to the masonry and photogrammetry survey, Dr Kristian Strutt undertook magnetometry, resistivity and Ground Penetrating Radar (GPR) survey of areas of the Cricket Ground to the west of Bamburgh Castle. The results indicate the possible presence of a large ditch, some 45m across, immediately to the west of the outcrop, in addition to trackways, walls and other features.
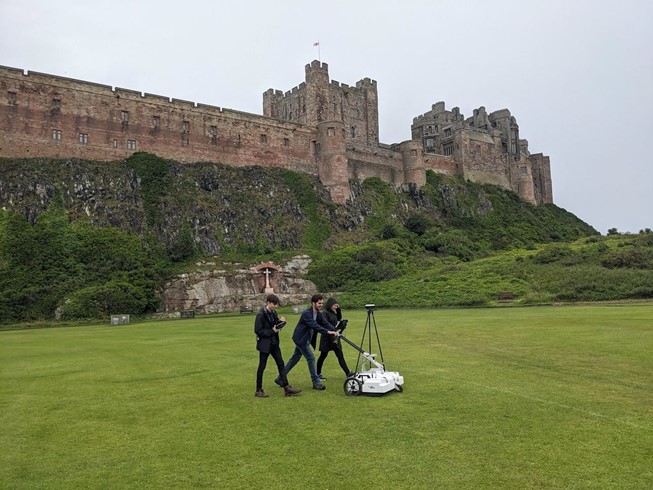
One of the principal questions we were hoping to address with the geophysics was if the castle ditch extended across the sports field at the base of the castle rock. A ditch cut through sandstone can been traced in the area of the modern entrance that is at the site of the 12th century gate. This feature extends across the front of the castle as far as the sandstone ridge. The results of the GPR seem to strongly indicate a large feature in the area where we would anticipate the castle ditch to be and the magnetometry and resistance surveys seem to support this. It is intended to conduct further fieldwork, starting with coring, to confirm this.
Subscribe to our quarterly newsletter
In addition, several features seen on the 1865 1st Edition Ordnance Survey (Accessed via National Library of Scotland online 23/04/2024) appear to be picked up on the surveys. Two trackways are evident, that lead to St Oswald’s Gate and to a cleft in the castle rock called the ‘Miller’s Nick’, which allowed people to scramble up to the West Ward in the 19th century. The second is an S-shaped path that meandered towards the area of St Oswald’s Gate, perhaps originally skirting around the edge of the ditch feature. One further route-way or path extends across the field parallel to the road in the village to the south, called the Wynding, that appears from records to have had a medieval origin. This path runs alongside a linear plot boundary and field boundaries and it will be interesting to see if more can be made from a number of anomalies within the enclosure areas to the south and west of the plot.
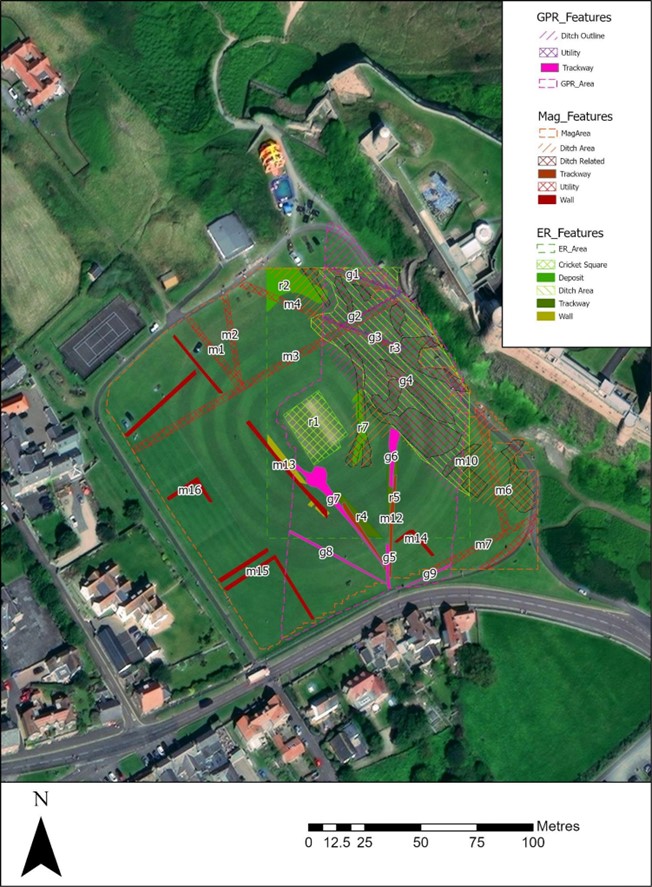
The resistivity and ground penetrating radar surveys so far cover a more limited area, due to time constraints and public access. There is an area of low resistance that lies just where the ditch would lie and matches up to the path towards the Miller’s Nick. The enclosure areas picked up in the magnetometry to the south-west also seems to be present on the resistivity. Notably, there is a high resistance feature that the S-shaped pathway may curve deliberately to avoid at the south part of the plot. A further T-shaped high resistance feature is present in the north-east extending from the area of the modern pavilion that will bear further study. The GPR further reinforces the presence of some of these features and indicates some depth to the anomaly that is interpreted as the ditch, though the signal attenuates before it could indicate a true depth.
Together, the on-going excavation and non-invasive survey work undertaken in 2023 are providing us with the opportunity to better understand the castle outworks, north of the castle, and the wider environs in which they were situated. That this area of the castle was its original entrance, and for a time gave access to a modest port, ensures that there is much yet to be discovered and understood.
Interim Report
If you would like to read more about the excavation, masonry survey & 3D models and/or the results of the geophysical survey with accompanying discussion, please take a look at
Surveying Bamburgh Castle’s Elmund’s Tower | Castle Studies Trust
We are incredibly grateful to the Castle Studies Trust for their generous support.
Subscribe to our quarterly newsletter
References
- Colvin, H. M. 1973. The History of the King’s Works, London: HMSO
- Map Data: Google ©2023, Airbus 11/05/23
- Ordnance Survey Sheet XVII 1865 (Accessed via National Library of Scotland online 23/04/2024: https://maps.nls.uk/view/102346251)
- Ryder, P. 2024. Preliminary Assessment of the Standing Masonry Elements: St Oswald’s Gate, the Western Outwork and St Elmund’s Well Tower, Bamburgh Castle, Unpublished Report
- Strutt, K and Barker, D. 2024. Report on the Geophysical Survey at Bamburgh, Northumberland, July 2023Department of Archaeology, University of Southampton: Unpublished Report
- Symeon, H. K. Historia regum Anglorum et Dacorum (trans. J. Stevenson), 1858, Church Historians of England
